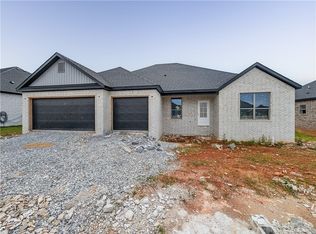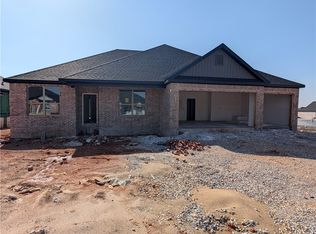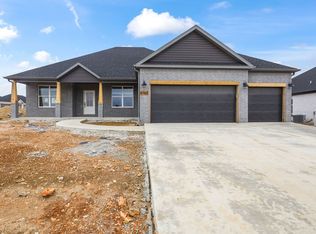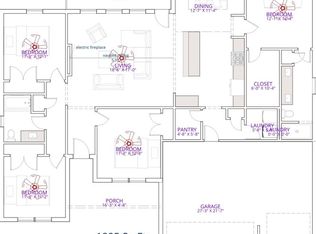Sold for $439,950
$439,950
4766 Hawk St, Springdale, AR 72762
4beds
1,960sqft
Single Family Residence
Built in 2024
8,712 Square Feet Lot
$439,600 Zestimate®
$224/sqft
$2,350 Estimated rent
Home value
$439,600
$409,000 - $470,000
$2,350/mo
Zestimate® history
Loading...
Owner options
Explore your selling options
What's special
Welcome to Spring Creek Farms, located in the heart of Northwest Arkansas (Cave Springs/Elm Springs). There is something for everyone! A pool, playground & walking trails will be coming in phase 3. Shaw Elementary is just steps away. Enjoy pickleball, tennis, walking trails & more at nearby Shaw Park. Hurry to pick your favorite floor plan, lot & finishes. This neighborhood has spacious lots with many backing up to green space. Call for more details and options available.
The Baxter Plan is a one-level, 4-bed, 2-bath layout designed with modern living in mind. Features include: 3 car garage, open floor plan, vaulted ceiling with beams, gas log fireplace, soft close custom cabinets to the ceiling, gas range with fully vented hood, built-in microwave and a spacious pantry in the kitchen. The primary suite features a large walk-in shower for the ultimate spa-like experience. A large back covered patio is complete with internet and gas hookups, ready to entertain.
Zillow last checked: 8 hours ago
Listing updated: May 01, 2025 at 12:39pm
Listed by:
Ruby Poole Team 479-274-8121,
Collier & Associates-Bentonville Branch
Bought with:
Jerl Swofford, PB00059108
Kings River Realty LLC
Source: ArkansasOne MLS,MLS#: 1290382 Originating MLS: Northwest Arkansas Board of REALTORS MLS
Originating MLS: Northwest Arkansas Board of REALTORS MLS
Facts & features
Interior
Bedrooms & bathrooms
- Bedrooms: 4
- Bathrooms: 2
- Full bathrooms: 2
Heating
- Gas
Cooling
- Electric
Appliances
- Included: Dishwasher, Disposal, Gas Range, Gas Water Heater, Microwave, Range Hood, ENERGY STAR Qualified Appliances
- Laundry: Washer Hookup, Dryer Hookup
Features
- Ceiling Fan(s), Cathedral Ceiling(s), Eat-in Kitchen, Pantry, Quartz Counters, Walk-In Closet(s), Window Treatments
- Flooring: Brick, Carpet, Laminate, Simulated Wood
- Windows: Blinds
- Has basement: No
- Number of fireplaces: 1
- Fireplace features: Gas Log
Interior area
- Total structure area: 1,960
- Total interior livable area: 1,960 sqft
Property
Parking
- Total spaces: 3
- Parking features: Attached, Garage, Garage Door Opener
- Has attached garage: Yes
- Covered spaces: 3
Features
- Levels: One
- Stories: 1
- Patio & porch: Covered
- Exterior features: Concrete Driveway
- Pool features: Pool, Community
- Fencing: None
- Waterfront features: None
Lot
- Size: 8,712 sqft
- Features: Subdivision
Details
- Additional structures: None
- Parcel number: 2103759000
Construction
Type & style
- Home type: SingleFamily
- Architectural style: Craftsman
- Property subtype: Single Family Residence
Materials
- Brick, Vinyl Siding
- Foundation: Slab
- Roof: Architectural,Shingle
Condition
- To Be Built
- New construction: Yes
- Year built: 2024
Utilities & green energy
- Sewer: Public Sewer
- Water: Public
- Utilities for property: Electricity Available, Natural Gas Available, Sewer Available, Water Available
Green energy
- Energy efficient items: Appliances
Community & neighborhood
Security
- Security features: Smoke Detector(s)
Community
- Community features: Playground, Park, Near Schools, Pool, Trails/Paths
Location
- Region: Springdale
- Subdivision: Spring Creek Farms
HOA & financial
HOA
- HOA fee: $1,200 annually
- Services included: See Remarks
- Second HOA fee: $100 monthly
Other
Other facts
- Road surface type: Paved
Price history
| Date | Event | Price |
|---|---|---|
| 4/29/2025 | Sold | $439,950$224/sqft |
Source: | ||
| 1/6/2025 | Price change | $439,950+2.3%$224/sqft |
Source: | ||
| 11/1/2024 | Listed for sale | $429,950$219/sqft |
Source: | ||
Public tax history
Tax history is unavailable.
Find assessor info on the county website
Neighborhood: 72762
Nearby schools
GreatSchools rating
- 8/10Willis Shaw Elementary SchoolGrades: PK-5Distance: 0.2 mi
- 9/10Hellstern Middle SchoolGrades: 6-7Distance: 3.1 mi
- 6/10Har-Ber High SchoolGrades: 9-12Distance: 3.1 mi
Schools provided by the listing agent
- District: Springdale
Source: ArkansasOne MLS. This data may not be complete. We recommend contacting the local school district to confirm school assignments for this home.

Get pre-qualified for a loan
At Zillow Home Loans, we can pre-qualify you in as little as 5 minutes with no impact to your credit score.An equal housing lender. NMLS #10287.



