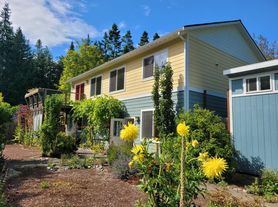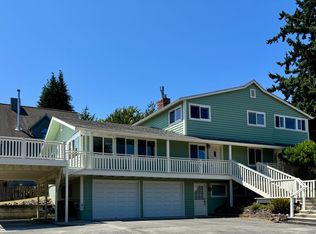Very nice 3 bed 2 bath house tucked away in the woods, minutes from downtown Port Townsend and North Beach is walking distance away. The property backs up to the Quimper wildlife corridor and trails that go for miles. The house is in immaculate condition and on a beautiful lot in a beautiful neighborhood.
Renter is responsible for all utility costs and required to have renter's insurance.
House for rent
Accepts Zillow applications
$3,000/mo
4766 Mason St, Port Townsend, WA 98368
3beds
1,816sqft
Price may not include required fees and charges.
Single family residence
Available now
Cats, dogs OK
Window unit
In unit laundry
Attached garage parking
Wall furnace
What's special
Beautiful lotImmaculate condition
- 2 days
- on Zillow |
- -- |
- -- |
Travel times
Facts & features
Interior
Bedrooms & bathrooms
- Bedrooms: 3
- Bathrooms: 2
- Full bathrooms: 2
Heating
- Wall Furnace
Cooling
- Window Unit
Appliances
- Included: Dishwasher, Dryer, Microwave, Oven, Refrigerator, Washer
- Laundry: In Unit
Interior area
- Total interior livable area: 1,816 sqft
Property
Parking
- Parking features: Attached
- Has attached garage: Yes
- Details: Contact manager
Features
- Exterior features: Heating system: Wall
Details
- Parcel number: 951904710
Construction
Type & style
- Home type: SingleFamily
- Property subtype: Single Family Residence
Community & HOA
Location
- Region: Port Townsend
Financial & listing details
- Lease term: 1 Year
Price history
| Date | Event | Price |
|---|---|---|
| 10/2/2025 | Listed for rent | $3,000$2/sqft |
Source: Zillow Rentals | ||
| 9/29/2025 | Sold | $800,000-3%$441/sqft |
Source: | ||
| 8/22/2025 | Pending sale | $825,000$454/sqft |
Source: | ||
| 6/12/2025 | Listed for sale | $825,000+120%$454/sqft |
Source: | ||
| 8/10/2015 | Sold | $375,000-5.3%$206/sqft |
Source: | ||

