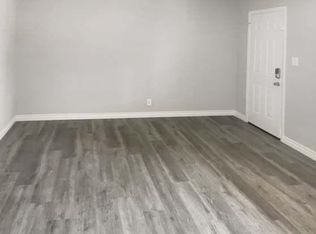Sold for $535,000
Listing Provided by:
SCOTT TUCKER DRE #01382514 team@providencerealty.net,
PROVIDENCE REALTY
Bought with: eXp Realty of Southern California
$535,000
4766 Merrill Ave, Riverside, CA 92506
3beds
957sqft
Single Family Residence
Built in 1951
7,405 Square Feet Lot
$532,600 Zestimate®
$559/sqft
$2,830 Estimated rent
Home value
$532,600
$485,000 - $586,000
$2,830/mo
Zestimate® history
Loading...
Owner options
Explore your selling options
What's special
NEWLY Renovated! Welcome to this beautiful, single-story home on Merrill Street, Riverside 92506. This property has everything you need, a great location with only a short drive to the Riverside Plaza, Downtown Riverside, Riverside Community College, and numerous shopping centers, parks, Hospitals, doctors and so much more. This home offers an attached 2-car garage. Everything about this home has been redone, the beautiful floors, a brand-new kitchen and stainless-steel appliances, bathroom with walk-in shower, interior and exterior paint, and new windows! This home has a total of 3 bedrooms with the master having backyard access. The living room is located at the entry and is very open and a great spot to entertain family and friends or just to enjoy a cozy night in. Large backyard with raised garden beds. This bright and shiny, newly redone home is going to go fast, so don’t wait! Give us a call and schedule a showing so we can get you moved in for the New Year!
Zillow last checked: 8 hours ago
Listing updated: September 25, 2025 at 03:41pm
Listing Provided by:
SCOTT TUCKER DRE #01382514 team@providencerealty.net,
PROVIDENCE REALTY
Bought with:
Patricia Meraz, DRE #02031078
eXp Realty of Southern California
Source: CRMLS,MLS#: IV24251932 Originating MLS: California Regional MLS
Originating MLS: California Regional MLS
Facts & features
Interior
Bedrooms & bathrooms
- Bedrooms: 3
- Bathrooms: 1
- Full bathrooms: 1
- Main level bathrooms: 1
- Main level bedrooms: 3
Bedroom
- Features: Bedroom on Main Level
Bathroom
- Features: Remodeled, Separate Shower, Walk-In Shower
Kitchen
- Features: Granite Counters, Remodeled, Updated Kitchen
Heating
- Wall Furnace
Cooling
- None
Appliances
- Included: Dishwasher, Gas Range, Microwave
- Laundry: In Garage
Features
- Eat-in Kitchen, Bedroom on Main Level
- Flooring: Tile, Wood
- Has fireplace: No
- Fireplace features: None
- Common walls with other units/homes: No Common Walls
Interior area
- Total interior livable area: 957 sqft
Property
Parking
- Total spaces: 2
- Parking features: Door-Single, Driveway, Garage
- Attached garage spaces: 2
Features
- Levels: One
- Stories: 1
- Entry location: 1
- Patio & porch: Covered, Front Porch
- Pool features: None
- Spa features: None
- Has view: Yes
- View description: Neighborhood
Lot
- Size: 7,405 sqft
- Features: Back Yard, Front Yard
Details
- Parcel number: 226312014
- Zoning: R1065
- Special conditions: Standard
Construction
Type & style
- Home type: SingleFamily
- Property subtype: Single Family Residence
Condition
- New construction: No
- Year built: 1951
Utilities & green energy
- Sewer: Public Sewer
- Water: Public
Community & neighborhood
Community
- Community features: Curbs, Street Lights
Location
- Region: Riverside
Other
Other facts
- Listing terms: Cash,Cash to New Loan,Conventional
Price history
| Date | Event | Price |
|---|---|---|
| 9/25/2025 | Sold | $535,000+1.9%$559/sqft |
Source: | ||
| 8/19/2025 | Pending sale | $524,900$548/sqft |
Source: | ||
| 8/6/2025 | Price change | $524,900-5.4%$548/sqft |
Source: | ||
| 7/2/2025 | Listed for sale | $554,900+11%$580/sqft |
Source: | ||
| 10/31/2024 | Sold | $500,000$522/sqft |
Source: Public Record Report a problem | ||
Public tax history
| Year | Property taxes | Tax assessment |
|---|---|---|
| 2025 | $5,615 +1033.5% | $500,000 +982.4% |
| 2024 | $495 +0.7% | $46,195 +2% |
| 2023 | $492 +2% | $45,290 +2% |
Find assessor info on the county website
Neighborhood: Magnolia Center
Nearby schools
GreatSchools rating
- 6/10Pachappa Elementary SchoolGrades: K-6Distance: 1.2 mi
- 7/10Sierra Middle SchoolGrades: 7-8Distance: 0.3 mi
- 5/10Ramona High SchoolGrades: 9-12Distance: 1.2 mi
Get a cash offer in 3 minutes
Find out how much your home could sell for in as little as 3 minutes with a no-obligation cash offer.
Estimated market value$532,600
Get a cash offer in 3 minutes
Find out how much your home could sell for in as little as 3 minutes with a no-obligation cash offer.
Estimated market value
$532,600
