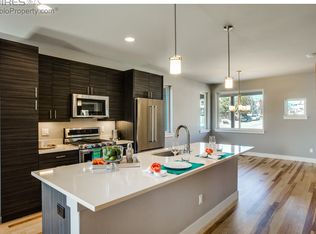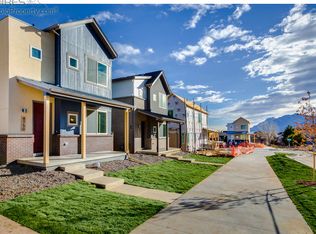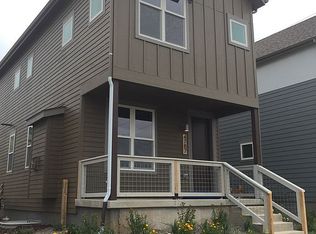Sold for $1,500,000 on 05/20/24
$1,500,000
4767 10th St, Boulder, CO 80304
3beds
3,103sqft
Residential-Detached, Residential
Built in 2015
4,903 Square Feet Lot
$1,448,800 Zestimate®
$483/sqft
$5,536 Estimated rent
Home value
$1,448,800
$1.35M - $1.55M
$5,536/mo
Zestimate® history
Loading...
Owner options
Explore your selling options
What's special
Urban architecture, clean lines, modern atmosphere, high end finishes, breathtaking mountain views in Boulder's Trail Crossing neighborhood. Recently updated, this home shines with new paint, new carpet, new light fixtures and more. Enjoy an open floor plan, hardwood floors, quartz countertops, pendant lighting, in house speakers & SS appliances. Primary bedroom has foothills views, a luxury ensuite bath with an oversized shower, dual sinks, dual walk-in closets & heated tile floors. Second bedroom has attached bath, walk-in closet and built in bookcase. Upper level has a large loft with west balcony, Jack & Jill bathroom, 3rd bedroom, east balcony, built-in bookcase and more views. Private yard, custom landscaping, 2 covered patios, gas line for grill, garden beds, backyard fence & 2 car garage. Unfinished basement ready for your design ideas. Walking distance to open space trails and NOBO restaurants. Quick bike ride or bus ride to Pearl Street.
Zillow last checked: 8 hours ago
Listing updated: May 20, 2025 at 03:18am
Listed by:
Amy Drost 303-545-6000,
Housing Helpers of Colorado
Bought with:
Debra Caplin
milehimodern - Boulder
Source: IRES,MLS#: 1008184
Facts & features
Interior
Bedrooms & bathrooms
- Bedrooms: 3
- Bathrooms: 4
- Full bathrooms: 3
- 1/2 bathrooms: 1
Primary bedroom
- Area: 182
- Dimensions: 13 x 14
Bedroom 2
- Area: 121
- Dimensions: 11 x 11
Bedroom 3
- Area: 204
- Dimensions: 17 x 12
Kitchen
- Area: 195
- Dimensions: 15 x 13
Living room
- Area: 208
- Dimensions: 13 x 16
Heating
- Forced Air
Cooling
- Central Air, Ceiling Fan(s)
Appliances
- Included: Gas Range/Oven, Double Oven, Dishwasher, Refrigerator, Washer, Dryer, Microwave, Disposal
- Laundry: Upper Level
Features
- Study Area, High Speed Internet, Eat-in Kitchen, Open Floorplan, Walk-In Closet(s), Loft, Jack & Jill Bathroom, Kitchen Island, Open Floor Plan, Walk-in Closet
- Flooring: Wood, Wood Floors, Tile, Carpet
- Windows: Window Coverings, Double Pane Windows
- Basement: Full,Unfinished
- Has fireplace: Yes
- Fireplace features: Gas, Living Room
Interior area
- Total structure area: 3,106
- Total interior livable area: 3,103 sqft
- Finished area above ground: 2,281
- Finished area below ground: 825
Property
Parking
- Total spaces: 2
- Parking features: Garage Door Opener, Alley Access
- Garage spaces: 2
- Details: Garage Type: Detached
Features
- Levels: Three Or More
- Stories: 3
- Patio & porch: Patio
- Exterior features: Lighting, Balcony
- Fencing: Fenced
- Has view: Yes
- View description: Mountain(s), Hills
Lot
- Size: 4,903 sqft
- Features: Curbs, Gutters, Sidewalks, Fire Hydrant within 500 Feet, Lawn Sprinkler System, Within City Limits
Details
- Parcel number: R0604119
- Zoning: Res
- Special conditions: Private Owner
Construction
Type & style
- Home type: SingleFamily
- Architectural style: Contemporary/Modern
- Property subtype: Residential-Detached, Residential
Materials
- Wood/Frame, Brick, Stucco
- Foundation: Slab
- Roof: Composition,Metal
Condition
- Not New, Previously Owned
- New construction: No
- Year built: 2015
Details
- Builder name: Koelbel and Company
Utilities & green energy
- Electric: Electric, XCEL
- Gas: Natural Gas, XCEL
- Sewer: City Sewer
- Water: City Water, City of Boulder
- Utilities for property: Natural Gas Available, Electricity Available, Cable Available
Green energy
- Energy efficient items: HVAC, Energy Rated
Community & neighborhood
Community
- Community features: Playground, Park
Location
- Region: Boulder
- Subdivision: Trail Crossing At Lee Hill
HOA & financial
HOA
- Has HOA: Yes
- HOA fee: $200 monthly
- Services included: Common Amenities, Trash, Snow Removal, Management, Utilities
Other
Other facts
- Listing terms: Cash,Conventional,FHA,VA Loan
- Road surface type: Paved, Asphalt
Price history
| Date | Event | Price |
|---|---|---|
| 5/20/2024 | Sold | $1,500,000+3.4%$483/sqft |
Source: | ||
| 4/28/2024 | Pending sale | $1,450,000$467/sqft |
Source: | ||
| 4/26/2024 | Listed for sale | $1,450,000-12.1%$467/sqft |
Source: | ||
| 1/14/2023 | Listing removed | -- |
Source: | ||
| 12/1/2022 | Listed for sale | $1,650,000$532/sqft |
Source: | ||
Public tax history
| Year | Property taxes | Tax assessment |
|---|---|---|
| 2024 | $8,755 +21.9% | $104,199 -1% |
| 2023 | $7,182 +4.8% | $105,210 +37.5% |
| 2022 | $6,852 +12.4% | $76,527 -2.8% |
Find assessor info on the county website
Neighborhood: 80304
Nearby schools
GreatSchools rating
- 8/10Foothill Elementary SchoolGrades: K-5Distance: 1.8 mi
- 7/10Centennial Middle SchoolGrades: 6-8Distance: 1.4 mi
- 10/10Boulder High SchoolGrades: 9-12Distance: 3.3 mi
Schools provided by the listing agent
- Elementary: Foothill
- Middle: Centennial
- High: Boulder
Source: IRES. This data may not be complete. We recommend contacting the local school district to confirm school assignments for this home.

Get pre-qualified for a loan
At Zillow Home Loans, we can pre-qualify you in as little as 5 minutes with no impact to your credit score.An equal housing lender. NMLS #10287.
Sell for more on Zillow
Get a free Zillow Showcase℠ listing and you could sell for .
$1,448,800
2% more+ $28,976
With Zillow Showcase(estimated)
$1,477,776

