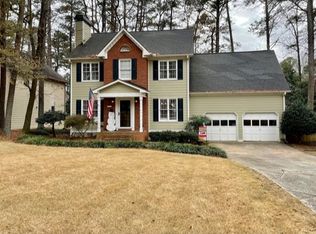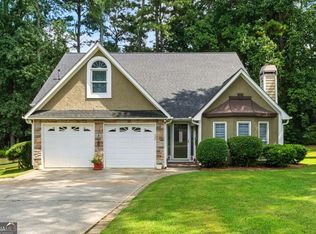This lovely, renovated 4 Bedroom, 3 Bath home with a rocking chair front porch is located in the Country Walk Community - Powder Springs. The open floor plan boasts new hardwood floors throughout. There is a fireplace in the heart of the spacious family room, which is located right off the kitchen. The renovated gourmet kitchen has new stainless steel appliances which are surrounded by custom cabinetry, new granite counter tops, and new back splash. A window over the sink overlooks the back yard. There is a breakfast nook right off the kitchen with loads of natural light and access to the back deck. There is new flooring throughout the upstairs. The master has a huge walk in closet. The master bath has vaulted ceilings, double vanity, as well as a resurfaced walk in shower and jetted tub. There are three additional bedrooms on second floor that share a guest bath, with a dual shower / tub. The spacious fourth bedroom / bonus room is perfect for an at home office, teen suite, man cave, den, bedroom or bonus room. The newly painted deck overlooks a private backyard and is great for entertaining. The Country Walk amenities include, but are not limited to, community room, country store, basketball court, pavilion, swimming pool, & tennis courts.
This property is off market, which means it's not currently listed for sale or rent on Zillow. This may be different from what's available on other websites or public sources.

