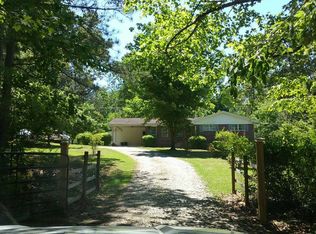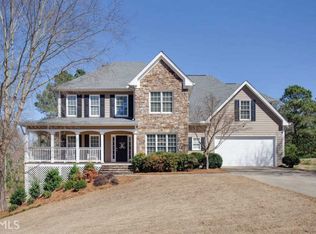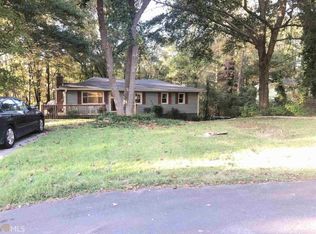Closed
$535,000
4769 Stephens Rd, Gainesville, GA 30504
3beds
1,761sqft
Single Family Residence
Built in 1988
3 Acres Lot
$523,400 Zestimate®
$304/sqft
$1,999 Estimated rent
Home value
$523,400
$476,000 - $576,000
$1,999/mo
Zestimate® history
Loading...
Owner options
Explore your selling options
What's special
Well-built 3BR/2BA four-sided brick home on 3 private, fully fenced acres in the desirable Oakwood/Gainesville area. NO HOA and secluded location-surrounded by protected land with no future development allowed. Home features a full unfinished basement, already stubbed for a bathroom, offering great potential for expansion or customization. Property includes two year-round creeks, a concrete bridge, and an older barn, ideal for livestock, equipment, or workshop use. Enjoy established blueberry bushes and muscadine vines, with the ability to pump water from the creek-perfect for gardening or a mini-farm setup. Plenty of room for animals, gardening, or simply enjoying the peace and privacy of country living, just minutes from local schools, shopping, and dining. A rare opportunity with endless possibilities-schedule your showing today!
Zillow last checked: 8 hours ago
Listing updated: October 17, 2025 at 08:48am
Listed by:
Tabb Bowen 770-561-1831,
Chestatee Brokers Inc.
Bought with:
Brenda K Burke, 253547
Keller Williams Lanier Partners
Source: GAMLS,MLS#: 10522284
Facts & features
Interior
Bedrooms & bathrooms
- Bedrooms: 3
- Bathrooms: 2
- Full bathrooms: 2
- Main level bathrooms: 2
- Main level bedrooms: 3
Kitchen
- Features: Breakfast Bar, Breakfast Room, Country Kitchen
Heating
- Natural Gas
Cooling
- Central Air, Gas
Appliances
- Included: Cooktop, Dishwasher, Gas Water Heater, Microwave
- Laundry: In Hall
Features
- High Ceilings, Walk-In Closet(s)
- Flooring: Carpet, Hardwood, Vinyl
- Basement: Bath/Stubbed
- Number of fireplaces: 1
- Fireplace features: Basement, Wood Burning Stove
- Common walls with other units/homes: No Common Walls
Interior area
- Total structure area: 1,761
- Total interior livable area: 1,761 sqft
- Finished area above ground: 1,761
- Finished area below ground: 0
Property
Parking
- Parking features: Garage, Garage Door Opener, Guest, Kitchen Level, Side/Rear Entrance
- Has garage: Yes
Features
- Levels: One
- Stories: 1
- Patio & porch: Deck, Porch, Screened
- Fencing: Fenced
Lot
- Size: 3 Acres
- Features: Pasture, Private
- Residential vegetation: Cleared, Grassed, Partially Wooded
Details
- Additional structures: Barn(s), Outbuilding
- Parcel number: 08054 001087
Construction
Type & style
- Home type: SingleFamily
- Architectural style: Ranch
- Property subtype: Single Family Residence
Materials
- Brick
- Roof: Composition
Condition
- Resale
- New construction: No
- Year built: 1988
Utilities & green energy
- Electric: 220 Volts
- Sewer: Septic Tank
- Water: Well
- Utilities for property: Cable Available, Electricity Available, High Speed Internet, Natural Gas Available, Phone Available, Water Available
Community & neighborhood
Community
- Community features: None
Location
- Region: Gainesville
- Subdivision: None
Other
Other facts
- Listing agreement: Exclusive Right To Sell
- Listing terms: Cash,Conventional,FHA,Fannie Mae Approved,Freddie Mac Approved,USDA Loan,VA Loan
Price history
| Date | Event | Price |
|---|---|---|
| 10/15/2025 | Sold | $535,000$304/sqft |
Source: | ||
| 10/6/2025 | Pending sale | $535,000$304/sqft |
Source: | ||
| 8/23/2025 | Price change | $535,000-2.7%$304/sqft |
Source: | ||
| 7/15/2025 | Price change | $550,000-1.8%$312/sqft |
Source: | ||
| 7/9/2025 | Price change | $560,000-2.6%$318/sqft |
Source: | ||
Public tax history
| Year | Property taxes | Tax assessment |
|---|---|---|
| 2024 | $978 +0.1% | $119,300 +2.7% |
| 2023 | $978 -32.9% | $116,220 -28.3% |
| 2022 | $1,458 +70.9% | $162,180 +94% |
Find assessor info on the county website
Neighborhood: 30504
Nearby schools
GreatSchools rating
- 5/10Oakwood Elementary SchoolGrades: PK-5Distance: 1.6 mi
- 3/10West Hall Middle SchoolGrades: 6-8Distance: 1.5 mi
- 4/10West Hall High SchoolGrades: 9-12Distance: 1.7 mi
Schools provided by the listing agent
- Middle: West Hall
- High: West Hall
Source: GAMLS. This data may not be complete. We recommend contacting the local school district to confirm school assignments for this home.
Get a cash offer in 3 minutes
Find out how much your home could sell for in as little as 3 minutes with a no-obligation cash offer.
Estimated market value$523,400
Get a cash offer in 3 minutes
Find out how much your home could sell for in as little as 3 minutes with a no-obligation cash offer.
Estimated market value
$523,400


