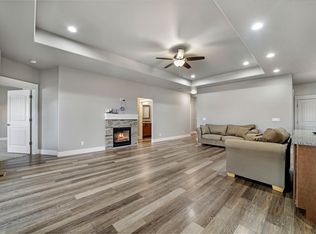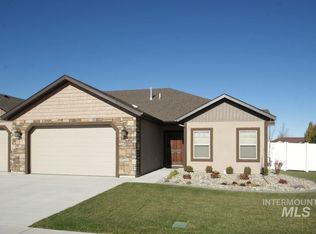Sold
Price Unknown
477 Arrowhead Path, Twin Falls, ID 83301
3beds
2baths
1,796sqft
Townhouse
Built in 2020
7,840.8 Square Feet Lot
$453,700 Zestimate®
$--/sqft
$2,063 Estimated rent
Home value
$453,700
$399,000 - $517,000
$2,063/mo
Zestimate® history
Loading...
Owner options
Explore your selling options
What's special
Welcome to your dream home! This stunning single-level residence boasts 3 bedrooms and 2 bathrooms with a spacious open-concept design. Kitchen boasts granite countertops, island, gas range and a walk-in pantry. The living room features a gas fireplace, tray ceiling and wall entertainment center. The master suite is a true retreat, complete with dual vanities and a walk-in closet. The backyard is an entertainer's paradise, featuring a build-n BBQ, firepit, built-in benches, 2 daybeds, and a covered patio with table and 6 chairs and a remote control screen. Located in a quiet neighborhood on a corner lot just minutes from schools and shopping, 1 block to hospital and walking distance to the Snake River Canyon. I love the location of this home. It's close to everything. I absolutely love my backyard oasis. It was professionally completed last year and can be used year round.
Zillow last checked: 8 hours ago
Listing updated: August 21, 2025 at 01:37pm
Listed by:
Adam Lowe 208-724-7497,
Lowes Flat Fee Realty A Homezu Partner
Bought with:
Mandi Riddle
Berkshire Hathaway HomeServices Idaho Homes & Properties
Source: IMLS,MLS#: 98946320
Facts & features
Interior
Bedrooms & bathrooms
- Bedrooms: 3
- Bathrooms: 2
- Main level bathrooms: 2
- Main level bedrooms: 3
Primary bedroom
- Level: Main
Bedroom 2
- Level: Main
Bedroom 3
- Level: Main
Heating
- Forced Air, Natural Gas
Cooling
- Central Air
Appliances
- Included: Gas Water Heater, Tank Water Heater, Microwave, Refrigerator, Gas Range
Features
- Bath-Master, Bed-Master Main Level, Double Vanity, Pantry, Kitchen Island, Granite Counters, Number of Baths Main Level: 2
- Flooring: Engineered Vinyl Plank
- Has basement: No
- Number of fireplaces: 1
- Fireplace features: One, Gas
Interior area
- Total structure area: 1,796
- Total interior livable area: 1,796 sqft
- Finished area above ground: 1,796
- Finished area below ground: 0
Property
Parking
- Total spaces: 2
- Parking features: Attached
- Attached garage spaces: 2
Features
- Levels: One
- Patio & porch: Covered Patio/Deck
- Fencing: Full,Vinyl
Lot
- Size: 7,840 sqft
- Features: Standard Lot 6000-9999 SF, Auto Sprinkler System, Full Sprinkler System
Details
- Parcel number: RPT0635013012B
Construction
Type & style
- Home type: Townhouse
- Property subtype: Townhouse
Materials
- Frame, Vinyl Siding
- Foundation: Crawl Space
- Roof: Composition
Condition
- Year built: 2020
Utilities & green energy
- Water: Public
- Utilities for property: Sewer Connected, Cable Connected, Broadband Internet
Community & neighborhood
Location
- Region: Twin Falls
- Subdivision: Canyon Trails Twin Falls
Other
Other facts
- Listing terms: Cash,Conventional,FHA,VA Loan
- Ownership: Fee Simple
Price history
Price history is unavailable.
Public tax history
| Year | Property taxes | Tax assessment |
|---|---|---|
| 2024 | $2,475 -5% | $355,466 -4.3% |
| 2023 | $2,605 -22.2% | $371,371 -4.8% |
| 2022 | $3,350 -3.7% | $390,082 +26.6% |
Find assessor info on the county website
Neighborhood: 83301
Nearby schools
GreatSchools rating
- 6/10Rock Creek ElementaryGrades: K-5Distance: 0.1 mi
- 4/10Robert Stuart Jr High SchoolGrades: 6-8Distance: 1.3 mi
- 2/10Canyon Ridge High SchoolGrades: 9-12Distance: 0.6 mi
Schools provided by the listing agent
- Elementary: Rock Creek
- Middle: Robert Stuart
- High: Canyon Ridge
- District: Twin Falls School District #411
Source: IMLS. This data may not be complete. We recommend contacting the local school district to confirm school assignments for this home.

