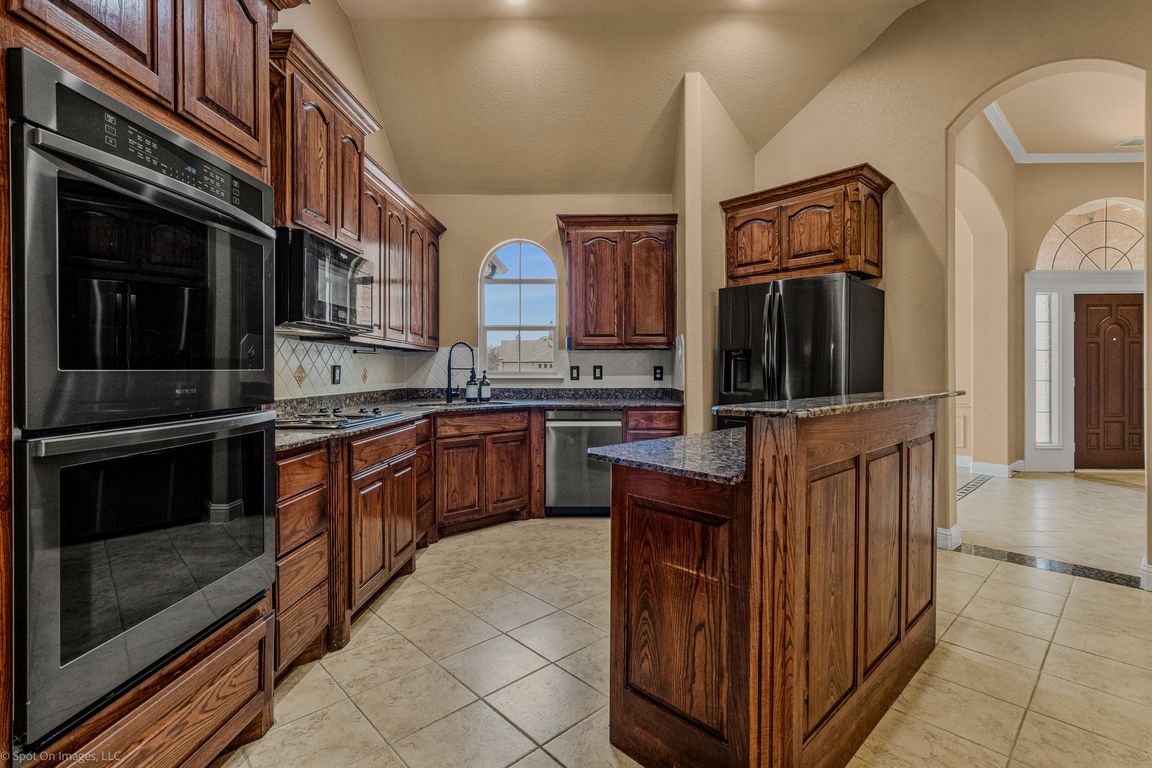
For salePrice cut: $24.1K (7/24)
$649,900
3beds
2,715sqft
477 Horseshoe Bnd, Royse City, TX 75189
3beds
2,715sqft
Single family residence
Built in 2003
2 Acres
2 Attached garage spaces
$239 price/sqft
$300 annually HOA fee
What's special
New pool equipmentLandscaped yardStunning stone fireplaceEnclosed patioPristine acresGranite countertopsVaulted ceiling
Appraised at $729,000 in April 2025! Offering seller concessions to be used for rate buy down or closing costs! Roof and gutters replaced July 2023. Primary Suite- HVAC replaced July 2024, bathroom updated September 2024. New landscaping early 2025. New pool equipment March 2025. Kitchen appliances updated 2024. Beautiful traditional, single-story, ...
- 84 days
- on Zillow |
- 547 |
- 28 |
Source: NTREIS,MLS#: 20991943
Travel times
Kitchen
Living Room
Primary Bedroom
Zillow last checked: 7 hours ago
Listing updated: September 26, 2025 at 07:11am
Listed by:
Sarah Naylor 0648039 972-771-6970,
Regal, REALTORS 972-771-6970
Source: NTREIS,MLS#: 20991943
Facts & features
Interior
Bedrooms & bathrooms
- Bedrooms: 3
- Bathrooms: 3
- Full bathrooms: 2
- 1/2 bathrooms: 1
Primary bedroom
- Features: Ceiling Fan(s), En Suite Bathroom, Sitting Area in Primary, Walk-In Closet(s)
- Level: First
- Dimensions: 19 x 13
Bedroom
- Features: Ceiling Fan(s)
- Level: First
- Dimensions: 14 x 11
Bedroom
- Features: Ceiling Fan(s)
- Level: First
- Dimensions: 18 x 11
Primary bathroom
- Features: Built-in Features, Dual Sinks, En Suite Bathroom, Separate Shower
- Level: First
- Dimensions: 13 x 6
Breakfast room nook
- Features: Eat-in Kitchen
- Level: First
- Dimensions: 11 x 9
Dining room
- Level: First
- Dimensions: 13 x 12
Other
- Features: Dual Sinks, Jack and Jill Bath
- Level: First
- Dimensions: 6 x 3
Half bath
- Level: First
- Dimensions: 6 x 5
Kitchen
- Features: Built-in Features, Eat-in Kitchen, Granite Counters, Pantry
- Level: First
- Dimensions: 14 x 10
Living room
- Features: Built-in Features, Ceiling Fan(s), Fireplace
- Level: First
- Dimensions: 21 x 15
Office
- Features: Built-in Features, Ceiling Fan(s)
- Level: First
- Dimensions: 13 x 10
Utility room
- Level: First
- Dimensions: 10 x 6
Heating
- Central, Electric
Cooling
- Central Air, Ceiling Fan(s)
Appliances
- Included: Dishwasher, Disposal, Microwave
- Laundry: Laundry in Utility Room
Features
- Built-in Features, Decorative/Designer Lighting Fixtures, Eat-in Kitchen, Granite Counters, High Speed Internet, Pantry, Cable TV, Walk-In Closet(s)
- Flooring: Ceramic Tile, Hardwood
- Has basement: No
- Number of fireplaces: 1
- Fireplace features: Decorative, Living Room, Stone
Interior area
- Total interior livable area: 2,715 sqft
Video & virtual tour
Property
Parking
- Total spaces: 2
- Parking features: Garage
- Attached garage spaces: 2
Features
- Levels: One
- Stories: 1
- Patio & porch: Enclosed, Patio
- Exterior features: Rain Gutters
- Pool features: In Ground, Outdoor Pool, Pool
- Fencing: Metal
Lot
- Size: 2 Acres
- Features: Acreage, Back Yard, Lawn, Landscaped, Subdivision, Sprinkler System, Few Trees
Details
- Parcel number: 000000055823
Construction
Type & style
- Home type: SingleFamily
- Architectural style: Traditional,Detached
- Property subtype: Single Family Residence
Materials
- Brick, Rock, Stone
- Foundation: Slab
- Roof: Composition
Condition
- Year built: 2003
Utilities & green energy
- Sewer: Septic Tank
- Utilities for property: Septic Available, Cable Available
Community & HOA
Community
- Subdivision: High Point Ranch Sec 1
HOA
- Has HOA: Yes
- Services included: All Facilities, Association Management
- HOA fee: $300 annually
- HOA name: High Point Ranch HOA via First Service Residential
- HOA phone: 877-378-2388
Location
- Region: Royse City
Financial & listing details
- Price per square foot: $239/sqft
- Tax assessed value: $720,331
- Annual tax amount: $8,662
- Date on market: 7/7/2025