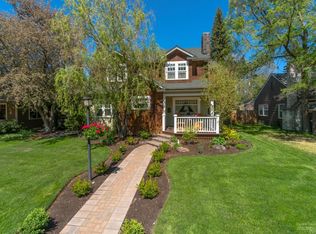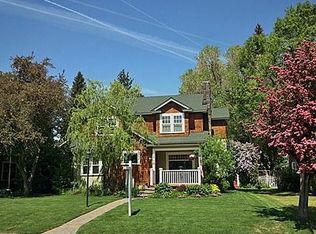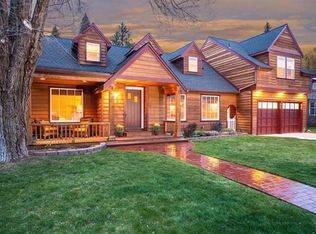The Historic District in Bend, OR is truly a special place, and this home does it justice. Beautiful curb appeal with mature trees, gardens & even a front porch swing leads inside to a perfect blend of historic, updated & expanded space for the modern lifestyle. Walk into a lovely living room with fireplace & dining room adorned with original glass built-in cabinetry. The kitchen is at the heart of the home w/ island seating & expansive counters. A large family room w/ vaulted ceiling & wet bar leads up to the huge bonus room with walk-in closet. 3 bedrooms, full bath & laundry are in the lower level. Spend the best part of your days in the spacious fenced back yard w/ large paver patio, built-in BBQ, raised garden beds, yard space & even a chicken coop! Parking is the icing on the cake w/ 6 spaces: the 2-car garage, covered RV/boat parking & 3 extra spots on the driveway for your friends. Live the dream by Drake Park, Downtown Bend, Galveston eateries and the lifestyle you deserve.
This property is off market, which means it's not currently listed for sale or rent on Zillow. This may be different from what's available on other websites or public sources.


