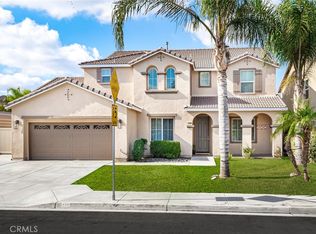Sold for $551,500 on 11/13/25
Listing Provided by:
Laura Navarro DRE #01488614 562-688-2966,
Century 21 Realty Masters
Bought with: Coldwell Banker Realty
$551,500
477 Overleaf Way, San Jacinto, CA 92582
5beds
3,322sqft
Single Family Residence
Built in 2006
7,405 Square Feet Lot
$551,300 Zestimate®
$166/sqft
$3,461 Estimated rent
Home value
$551,300
$524,000 - $579,000
$3,461/mo
Zestimate® history
Loading...
Owner options
Explore your selling options
What's special
PRICE HAS BEEN REDUCED FOR THIS GREAT HOME!!SOLAR PANELS WILL BE PAID OFF!Welcome to this charming home in the highly desirable area of Northwest San Jacinto!!This floor plan features a 5 bedroom 4 bath, including a bedroom downstairs and a full bath, plus a bonus room that is being used as an office or can be used as a bedroom, kids play area etc...As you step in you will find a large living room with a recent newer Linear built in electrical fireplace that adds warmth, ambiance and makes it cozy as you relax by the fire. If you are looking for a good sized kitchen, you can't miss this one, it was remodeled a couple years ago with new cabinets and countertops. A Huge dining area is by the kitchen for those families that love to host! As you walk upstairs you will find one of the bedrooms as a master room plus you will also find a Master suite which features a walk in closet plus an extra closet. Newer laminate floors have been placed on stairs and hallway. You will also be delighted when you step outside thru the french doors that were placed about 2 years ago to a multi use backyard ,perfect for hosting and enjoying with family. This home is a must see !!
Zillow last checked: 8 hours ago
Listing updated: November 13, 2025 at 09:28am
Listing Provided by:
Laura Navarro DRE #01488614 562-688-2966,
Century 21 Realty Masters
Bought with:
Rogelio Conde, DRE #01995083
Coldwell Banker Realty
Source: CRMLS,MLS#: DW25056698 Originating MLS: California Regional MLS
Originating MLS: California Regional MLS
Facts & features
Interior
Bedrooms & bathrooms
- Bedrooms: 5
- Bathrooms: 4
- Full bathrooms: 4
- Main level bathrooms: 1
- Main level bedrooms: 1
Bedroom
- Features: All Bedrooms Up
Bedroom
- Features: Bedroom on Main Level
Heating
- Central
Cooling
- Central Air
Appliances
- Laundry: Inside
Features
- All Bedrooms Up, Bedroom on Main Level
- Has fireplace: Yes
- Fireplace features: Living Room
- Common walls with other units/homes: No Common Walls
Interior area
- Total interior livable area: 3,322 sqft
Property
Parking
- Total spaces: 3
- Parking features: Garage - Attached
- Attached garage spaces: 3
Features
- Levels: Two
- Stories: 2
- Entry location: 1
- Pool features: None
- Has view: Yes
- View description: Neighborhood
Lot
- Size: 7,405 sqft
- Features: 0-1 Unit/Acre
Details
- Parcel number: 432220002
- Special conditions: Standard
Construction
Type & style
- Home type: SingleFamily
- Property subtype: Single Family Residence
Condition
- New construction: No
- Year built: 2006
Utilities & green energy
- Sewer: Public Sewer
- Water: Public
Community & neighborhood
Community
- Community features: Street Lights
Location
- Region: San Jacinto
Other
Other facts
- Listing terms: Cash,Cash to New Loan,Conventional,FHA,Fannie Mae,VA Loan
Price history
| Date | Event | Price |
|---|---|---|
| 11/13/2025 | Sold | $551,500+4.1%$166/sqft |
Source: | ||
| 9/10/2025 | Pending sale | $530,000$160/sqft |
Source: | ||
| 8/22/2025 | Listed for sale | $530,000$160/sqft |
Source: | ||
| 8/18/2025 | Listing removed | $530,000-3.6%$160/sqft |
Source: | ||
| 6/29/2025 | Listed for sale | $550,000+22.2%$166/sqft |
Source: | ||
Public tax history
| Year | Property taxes | Tax assessment |
|---|---|---|
| 2025 | $10,525 +4% | $483,993 +2% |
| 2024 | $10,116 +2.9% | $474,504 +2% |
| 2023 | $9,832 +1.6% | $465,200 +0.8% |
Find assessor info on the county website
Neighborhood: 92582
Nearby schools
GreatSchools rating
- 6/10Megan Cope Elementary SchoolGrades: K-5Distance: 0.6 mi
- 3/10Monte Vista Middle SchoolGrades: 6-8Distance: 2.1 mi
- 4/10San Jacinto High SchoolGrades: 9-12Distance: 3.2 mi
Get a cash offer in 3 minutes
Find out how much your home could sell for in as little as 3 minutes with a no-obligation cash offer.
Estimated market value
$551,300
Get a cash offer in 3 minutes
Find out how much your home could sell for in as little as 3 minutes with a no-obligation cash offer.
Estimated market value
$551,300
