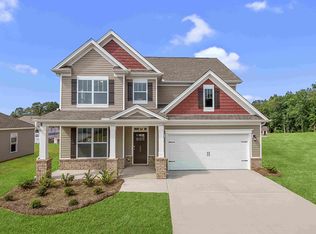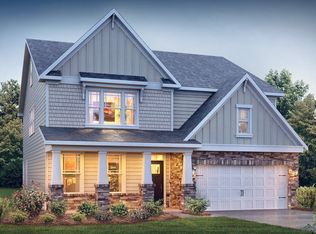Sold co op member
$450,000
477 Pine Nut Way, Boiling Springs, SC 29316
4beds
3,113sqft
Single Family Residence
Built in 2022
0.32 Acres Lot
$461,400 Zestimate®
$145/sqft
$2,799 Estimated rent
Home value
$461,400
$438,000 - $484,000
$2,799/mo
Zestimate® history
Loading...
Owner options
Explore your selling options
What's special
Beautiful Craftsman style home in the wonderful Pine Valley Community that sits on a corner lot. The Hampshire floor plan offers 3,113 square feet for you and your family. With 2 stories, 4 BR, 3 BA, a loft, and a 2 car garage, it is a perfect home for every stage of life. The front porch invites you directly into the foyer and continues into an open kitchen and living area, creating a perfect first level for entertaining. At the front of the house, located off the foyer is the dining room which leads into the butler pantry, flowing into the kitchen. Also located on the main level is a bedroom and bathroom. The second floor includes the additional 3 bedrooms, 2 double vanity bathrooms, a loft and walk in laundry room, creating the ideal living space. The primary bath features a separate garden tub and shower, separate sink areas and granite counter tops. With the downstairs entertaining space and spacious upstairs living space, this house is sure to meet your every need! Community includes Pool, Tennis Courts and Playgrounds with common area. Schedule a showing today before this awesome home is gone.
Zillow last checked: 8 hours ago
Listing updated: August 19, 2025 at 11:45am
Listed by:
Wade Watt 864-205-8598,
Ponce Realty Group
Bought with:
Prestina L Cromwell, SC
Better Homes & Gardens Young &
Source: SAR,MLS#: 294549
Facts & features
Interior
Bedrooms & bathrooms
- Bedrooms: 4
- Bathrooms: 3
- Full bathrooms: 3
- Main level bathrooms: 1
- Main level bedrooms: 1
Primary bedroom
- Description: Trey Ceiling
- Level: Second
- Area: 195
- Dimensions: 15x13
Bedroom 1
- Level: First
- Area: 143
- Dimensions: 11x13
Bedroom 2
- Level: Second
- Area: 156
- Dimensions: 13x12
Bedroom 3
- Level: Second
- Area: 192
- Dimensions: 16x12
Bonus room
- Level: Second
- Area: 221
- Dimensions: 13x17
Dining room
- Level: First
- Area: 144
- Dimensions: 12x12
Great room
- Level: First
- Area: 256
- Dimensions: 16x16
Kitchen
- Level: First
- Area: 110
- Dimensions: 10x11
Other
- Description: MB Sitting Room
- Level: Second
- Area: 99
- Dimensions: 9x11
Heating
- Forced Air, Gas - Natural
Cooling
- Central Air, Electricity
Appliances
- Included: Double Oven, Dishwasher, Disposal, Microwave, Electric Oven, Gas, Tankless Water Heater
Features
- Tray Ceiling(s), Attic Stairs Pulldown, Ceiling - Smooth, Solid Surface Counters
- Flooring: Carpet, Ceramic Tile, Vinyl
- Windows: Insulated Windows, Tilt-Out
- Has basement: No
- Attic: Pull Down Stairs,Storage
- Has fireplace: No
Interior area
- Total interior livable area: 3,113 sqft
- Finished area above ground: 3,113
- Finished area below ground: 0
Property
Parking
- Total spaces: 2
- Parking features: Attached, Attached Garage
- Attached garage spaces: 2
Features
- Levels: Two
- Patio & porch: Porch
- Exterior features: Aluminum/Vinyl Trim
- Pool features: Community
Lot
- Size: 0.32 Acres
- Features: Corner Lot, Level
- Topography: Level
Details
- Parcel number: 2500055020
- Special conditions: None
Construction
Type & style
- Home type: SingleFamily
- Architectural style: Traditional,Craftsman
- Property subtype: Single Family Residence
Materials
- Stone
- Foundation: Slab
- Roof: Architectural
Condition
- New construction: Yes
- Year built: 2022
Details
- Builder name: Dr Horton
Utilities & green energy
- Electric: Duke
- Gas: PNG
- Sewer: Public Sewer
- Water: Public, ICWD
Community & neighborhood
Security
- Security features: Smoke Detector(s)
Community
- Community features: Common Areas, Tennis Court(s), Street Lights, Playground, Pool
Location
- Region: Boiling Springs
- Subdivision: Pine Valley
HOA & financial
HOA
- Has HOA: Yes
- HOA fee: $450 monthly
- Amenities included: Pool, Street Lights
- Services included: Common Area
Price history
| Date | Event | Price |
|---|---|---|
| 6/16/2023 | Sold | $450,000-1.1%$145/sqft |
Source: | ||
| 5/4/2023 | Contingent | $454,900$146/sqft |
Source: | ||
| 5/4/2023 | Pending sale | $454,900$146/sqft |
Source: | ||
| 10/5/2022 | Listed for sale | $454,900+8%$146/sqft |
Source: | ||
| 4/29/2022 | Sold | $421,096+0.3%$135/sqft |
Source: | ||
Public tax history
| Year | Property taxes | Tax assessment |
|---|---|---|
| 2025 | -- | $27,000 |
| 2024 | $2,959 +8.6% | $27,000 +62.1% |
| 2023 | $2,725 | $16,660 -34% |
Find assessor info on the county website
Neighborhood: 29316
Nearby schools
GreatSchools rating
- 9/10Sugar Ridge ElementaryGrades: PK-5Distance: 1.9 mi
- 7/10Boiling Springs Middle SchoolGrades: 6-8Distance: 2.4 mi
- 7/10Boiling Springs High SchoolGrades: 9-12Distance: 1.5 mi
Schools provided by the listing agent
- Elementary: 2-Boiling Springs
- Middle: 2-Boiling Springs
- High: 2-Boiling Springs
Source: SAR. This data may not be complete. We recommend contacting the local school district to confirm school assignments for this home.
Get a cash offer in 3 minutes
Find out how much your home could sell for in as little as 3 minutes with a no-obligation cash offer.
Estimated market value
$461,400
Get a cash offer in 3 minutes
Find out how much your home could sell for in as little as 3 minutes with a no-obligation cash offer.
Estimated market value
$461,400

