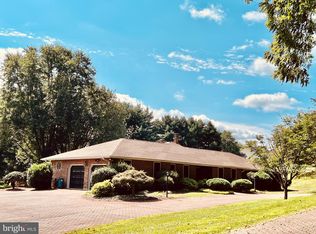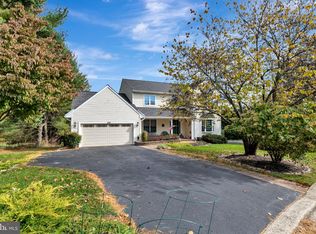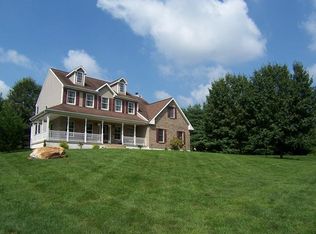Sold for $649,900
$649,900
477 Upper Pike Creek Rd, Newark, DE 19711
4beds
3,000sqft
Single Family Residence
Built in 2025
0.7 Acres Lot
$575,500 Zestimate®
$217/sqft
$3,541 Estimated rent
Home value
$575,500
$512,000 - $645,000
$3,541/mo
Zestimate® history
Loading...
Owner options
Explore your selling options
What's special
*****Top Reasons to Buy this New Custom Built: Energy Efficient, High Efficiency, Eco Friendly, Low Maintenance, No Repairs, No Replacements, No HOA , Modern Amenities on Spacious & Tranquil .70/acre; 2/10 Home Warranty & Builder Warranty; Premium Finishes ***** LOOK NO FURTHER than 477 UPPER PIKE CREEK ROAD ! This NEW construction home offers the perfect blend of modern luxury, space, and a premium location with tranquil serenity! This spectacular NEWLY constructed 4-bedroom 2.5 bath home sits on a generous .70-acre lot, offering privacy and room to breathe without sacrificing convenience. The lot offers you the opportunity to create your landscape that suits your needs and style. If you LOVE Tranquility, Privacy and Peaceful Living Experience- you will LOVE this home and all of its features !! The Open Floor Plan Concept is perfect for entertaining—from the Custom Staircase to the Formal Living and Dining Rooms—not to mention the Gourmet Kitchen, which boasts premium Kemper 39" cabinetry, gorgeous granite countertops, a double oven, and a spacious center island; and LVP Composite flooring throughout and 9ft ceiling on first floor with custom interior trim throughout . Upstairs, the Primary suite is the perfect retreat from the outside world. Enjoy lush carpet, arched windows, walk-in closets, and an Ensuite you won’t want to leave. The spa-like primary bath features a stand-alone Soaking Tub, Walk-in Tile Shower, Double Vanity, Quartz countertops, and abundant natural light from the double windows. Three additional Bedrooms/Office on the second floor all feature ceiling fans, large windows, and upgraded hardware. Need more space? Head to the basement, offering 9-foot ceilings and 1,400 square feet of untapped potential. The attached 2-car garage and double-wide driveway provide plenty of room for vehicles and storage, leaving the yard open for outdoor fun. Conveniently located just minutes from Lantana Square, Woodside Farm Creamery, White Clay Creek Park, and more, this location can’t be beat! Built with exceptional quality, luxury, and comfort by a seasoned local small builder with 30+ years of experience in home building, remodeling, and full service general contracting services. ****Move in with peace of mind—this home comes with a 2/10 Home Warranty. **** Come see what this home has to offer . Your Home Sweet Home Awaits You ! (agent related to seller).
Zillow last checked: 8 hours ago
Listing updated: December 18, 2025 at 04:16am
Listed by:
Michele Coviello 302-690-5197,
Century 21 Gold Key Realty
Bought with:
Lauri Brockson, R3-0019308
Patterson-Schwartz-Newark
Source: Bright MLS,MLS#: DENC2090314
Facts & features
Interior
Bedrooms & bathrooms
- Bedrooms: 4
- Bathrooms: 3
- Full bathrooms: 2
- 1/2 bathrooms: 1
- Main level bathrooms: 1
Bedroom 1
- Features: Ceiling Fan(s), Primary Bedroom - Sitting Area, Walk-In Closet(s)
- Level: Upper
- Area: 221 Square Feet
- Dimensions: 17 x 13
Bedroom 2
- Features: Flooring - Carpet, Ceiling Fan(s)
- Level: Upper
- Area: 180 Square Feet
- Dimensions: 15 x 12
Bedroom 3
- Features: Flooring - Carpet, Ceiling Fan(s)
- Level: Upper
- Area: 180 Square Feet
- Dimensions: 15 x 12
Bedroom 4
- Features: Flooring - Carpet, Ceiling Fan(s)
- Level: Upper
- Area: 132 Square Feet
- Dimensions: 12 x 11
Bathroom 1
- Level: Main
- Area: 30 Square Feet
- Dimensions: 5 x 6
Bathroom 2
- Features: Soaking Tub, Bathroom - Walk-In Shower, Countertop(s) - Quartz, Flooring - Ceramic Tile
- Level: Upper
- Area: 221 Square Feet
- Dimensions: 17 x 13
Bathroom 3
- Features: Bathroom - Tub Shower, Countertop(s) - Quartz, Flooring - Ceramic Tile, Skylight(s)
- Level: Upper
- Area: 119 Square Feet
- Dimensions: 17 x 7
Dining room
- Features: Crown Molding, Flooring - Luxury Vinyl Plank
- Level: Main
Family room
- Features: Ceiling Fan(s), Flooring - Luxury Vinyl Plank, Crown Molding
- Level: Main
- Area: 455 Square Feet
- Dimensions: 35 x 13
Kitchen
- Features: Granite Counters, Flooring - Luxury Vinyl Plank, Dining Area
- Level: Main
- Area: 405 Square Feet
- Dimensions: 27 x 15
Laundry
- Level: Main
- Area: 54 Square Feet
- Dimensions: 9 x 6
Sitting room
- Features: Flooring - Carpet
- Level: Upper
- Area: 70 Square Feet
- Dimensions: 10 x 7
Heating
- Heat Pump, Electric
Cooling
- Central Air, Heat Pump, Electric
Appliances
- Included: Cooktop, Dishwasher, Energy Efficient Appliances, Exhaust Fan, Microwave, Oven, Stainless Steel Appliance(s), Water Heater, Electric Water Heater
- Laundry: Main Level, Laundry Room
Features
- Soaking Tub, Bathroom - Stall Shower, Bathroom - Tub Shower, Ceiling Fan(s), Combination Kitchen/Dining, Crown Molding, Family Room Off Kitchen, Open Floorplan, Eat-in Kitchen, Kitchen - Gourmet, Pantry, Recessed Lighting, Upgraded Countertops, Walk-In Closet(s), Other, 9'+ Ceilings
- Flooring: Carpet, Ceramic Tile, Luxury Vinyl
- Doors: Sliding Glass
- Windows: Double Hung, Low Emissivity Windows, Energy Efficient, Screens, Skylight(s)
- Basement: Unfinished,Sump Pump,Concrete
- Has fireplace: No
Interior area
- Total structure area: 4,400
- Total interior livable area: 3,000 sqft
- Finished area above ground: 3,000
- Finished area below ground: 0
Property
Parking
- Total spaces: 8
- Parking features: Garage Door Opener, Garage Faces Front, Asphalt, Private, Attached, Driveway
- Attached garage spaces: 2
- Uncovered spaces: 6
Accessibility
- Accessibility features: None
Features
- Levels: Two
- Stories: 2
- Patio & porch: Porch
- Exterior features: Other
- Pool features: None
- Has view: Yes
- View description: Trees/Woods
Lot
- Size: 0.70 Acres
- Dimensions: 233.60 x 147.00
- Features: Front Yard, SideYard(s), Rear Yard, Rural, Wooded, Irregular Lot, Suburban
Details
- Additional structures: Above Grade, Below Grade
- Parcel number: 08036.10259
- Zoning: NC21
- Special conditions: Standard
Construction
Type & style
- Home type: SingleFamily
- Architectural style: Colonial,Contemporary
- Property subtype: Single Family Residence
Materials
- Concrete, Vinyl Siding
- Foundation: Concrete Perimeter
- Roof: Shingle
Condition
- Excellent
- New construction: Yes
- Year built: 2025
Details
- Builder name: Coviello Bros. Builders Inc.
Utilities & green energy
- Electric: 200+ Amp Service, Circuit Breakers
- Sewer: Public Sewer
- Water: Well, Well Permit on File
- Utilities for property: Electricity Available
Green energy
- Energy efficient items: Appliances, HVAC
Community & neighborhood
Security
- Security features: Smoke Detector(s), Window Bars
Location
- Region: Newark
- Subdivision: None Available
Other
Other facts
- Listing agreement: Exclusive Right To Sell
- Listing terms: Cash,Conventional,VA Loan,FHA
- Ownership: Fee Simple
- Road surface type: Black Top
Price history
| Date | Event | Price |
|---|---|---|
| 12/1/2025 | Sold | $649,900$217/sqft |
Source: | ||
| 10/30/2025 | Pending sale | $649,900$217/sqft |
Source: | ||
| 10/15/2025 | Price change | $649,900-3%$217/sqft |
Source: | ||
| 10/2/2025 | Price change | $669,900-2.9%$223/sqft |
Source: | ||
| 9/23/2025 | Price change | $690,000-1.4%$230/sqft |
Source: | ||
Public tax history
| Year | Property taxes | Tax assessment |
|---|---|---|
| 2025 | -- | $87,600 +726.4% |
| 2024 | $451 +2.8% | $10,600 |
| 2023 | $439 +0.2% | $10,600 |
Find assessor info on the county website
Neighborhood: 19711
Nearby schools
GreatSchools rating
- 10/10Wilson (Etta J.) Elementary SchoolGrades: K-5Distance: 1.6 mi
- 3/10Shue-Medill Middle SchoolGrades: 6-8Distance: 2.9 mi
- 3/10Newark High SchoolGrades: 9-12Distance: 4.3 mi
Schools provided by the listing agent
- District: Christina
Source: Bright MLS. This data may not be complete. We recommend contacting the local school district to confirm school assignments for this home.
Get a cash offer in 3 minutes
Find out how much your home could sell for in as little as 3 minutes with a no-obligation cash offer.
Estimated market value$575,500
Get a cash offer in 3 minutes
Find out how much your home could sell for in as little as 3 minutes with a no-obligation cash offer.
Estimated market value
$575,500


