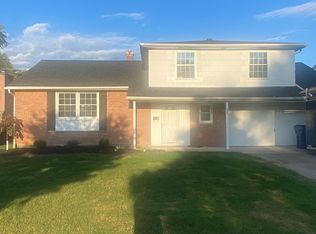Step into this beautifully maintained ranch home and be welcomed by a ceramic-tiled foyer and an open-concept layout that seamlessly blends comfort and function. The bright and cheery living room and dining area features a large picture window, stunning oak hardwood floors, and a cozy wood-burning fireplace perfect for relaxing evenings.
You'll love the abundance of dining options: a formal dining room, an eat-in kitchen, and a convenient breakfast bar. The kitchen shines with stainless steel appliances and granite countertops, offering both style and practicality.
Enjoy nature and privacy from either a covered or open back patio, both overlooking a serene, tree-lined backyard perfect for morning coffee or evening gatherings.
This spacious home includes 3 bedrooms, 1.5 bathrooms, a living room, dining room, a versatile great room, and first-floor laundry for added convenience. The attached 2-car garage and extra-wide concrete driveway provide ample parking and make winters much more manageable.
Located in the highly desirable Clarence School District, this rental offers the warmth, space, and comfort of a single-family home without the responsibilities of ownership. A rare opportunity to enjoy peaceful suburban living in a top-rated community!
House for rent
$2,500/mo
4770 Boncrest Dr E, Williamsville, NY 14221
3beds
1,786sqft
Price may not include required fees and charges.
Singlefamily
Available now
-- Pets
Central air
In unit laundry
Garage parking
Forced air, fireplace
What's special
Cozy wood-burning fireplaceSerene tree-lined backyardStunning oak hardwood floorsFirst-floor laundryOpen-concept layoutStainless steel appliancesAbundance of dining options
- 32 days
- on Zillow |
- -- |
- -- |
Travel times
Looking to buy when your lease ends?
Consider a first-time homebuyer savings account designed to grow your down payment with up to a 6% match & 4.15% APY.
Facts & features
Interior
Bedrooms & bathrooms
- Bedrooms: 3
- Bathrooms: 2
- Full bathrooms: 1
- 1/2 bathrooms: 1
Rooms
- Room types: Family Room
Heating
- Forced Air, Fireplace
Cooling
- Central Air
Appliances
- Laundry: In Unit, Main Level
Features
- Bedroom on Main Level, Great Room, Main Level Primary, Separate/Formal Living Room, Storage
- Has fireplace: Yes
Interior area
- Total interior livable area: 1,786 sqft
Property
Parking
- Parking features: Garage, Off Street
- Has garage: Yes
- Details: Contact manager
Features
- Exterior features: Architecture Style: Ranch Rambler, Bedroom, Bedroom on Main Level, Concrete Driveway, Garage, Great Room, Heating system: Forced Air, In Unit, Laundry, Living Room, Main Level, Main Level Primary, Off Street, Open, Porch, Separate/Formal Living Room, Sewage included in rent, Storage, Storage Room, Water included in rent
Details
- Parcel number: 1432007012514
Construction
Type & style
- Home type: SingleFamily
- Architectural style: RanchRambler
- Property subtype: SingleFamily
Condition
- Year built: 1960
Utilities & green energy
- Utilities for property: Sewage, Water
Community & HOA
Location
- Region: Williamsville
Financial & listing details
- Lease term: 12 Months
Price history
| Date | Event | Price |
|---|---|---|
| 7/13/2025 | Listed for rent | $2,500+19%$1/sqft |
Source: NYSAMLSs #B1621799 | ||
| 7/16/2023 | Listing removed | -- |
Source: Zillow Rentals | ||
| 6/16/2023 | Listed for rent | $2,100$1/sqft |
Source: Zillow Rentals | ||
| 5/19/2017 | Sold | $188,000-6%$105/sqft |
Source: | ||
| 5/17/2017 | Listed for sale | $200,000$112/sqft |
Source: Buffalo Northtowns #B1023687 | ||
![[object Object]](https://photos.zillowstatic.com/fp/396980ca9ce78fed48e85239ea5518da-p_i.jpg)
