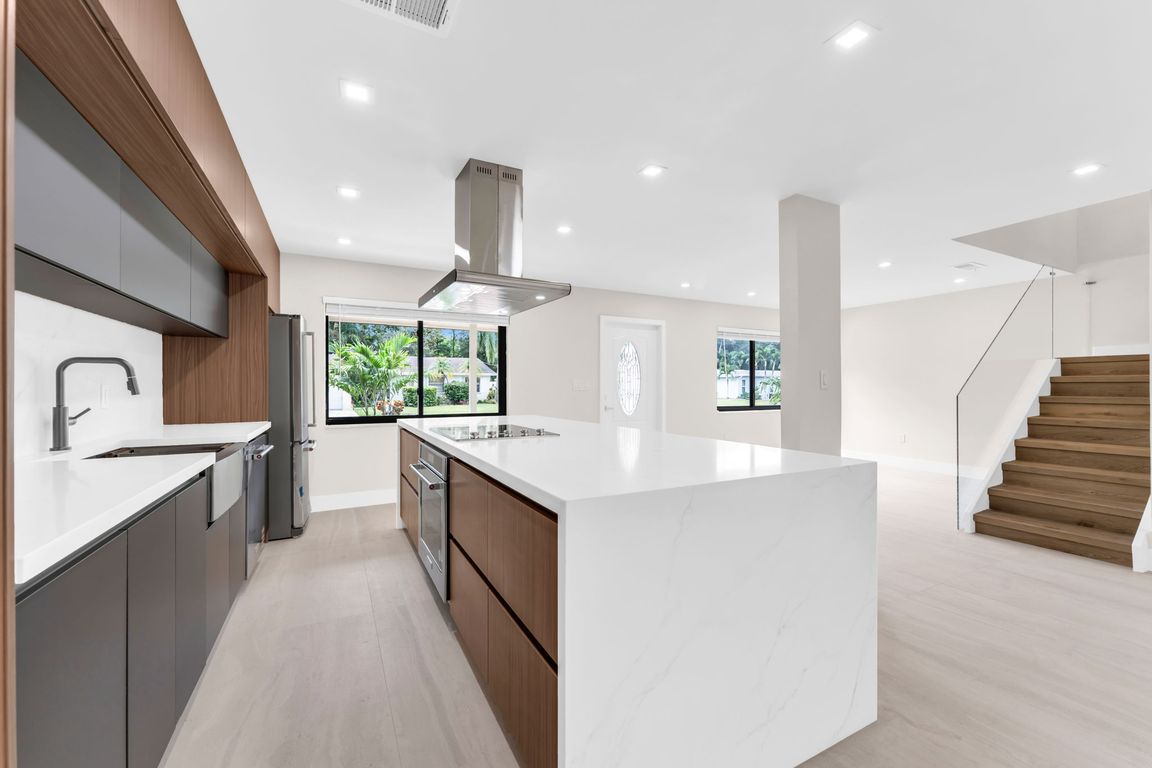
For sale
$779,900
4beds
2,337sqft
4770 NW 115th Way, Sunrise, FL 33323
4beds
2,337sqft
Single family residence
Built in 1985
0.32 Acres
2 Open parking spaces
$334 price/sqft
What's special
Pool homeTasteful finishesLarge covered patioSpacious and well-designed layoutStylish double vanity bathroomRelaxing by the poolEntertaining guests
ASK ME ABOUT 4.75% BUYER RATE! Welcome to this beautifully pool home! The spacious and well-designed layout offers a bright, airy feel with a perfect balance of comfort, privacy, and functionality. Enjoy seamless indoor-outdoor living with a large covered patio - ideal for relaxing by the pool or entertaining guests.The primary ...
- 1 day
- on Zillow |
- 736 |
- 65 |
Source: BeachesMLS,MLS#: RX-11113923 Originating MLS: Beaches MLS
Originating MLS: Beaches MLS
Travel times
Foyer
Kitchen
Living Room
Half Bathroom
Master Bathroom
Master Bedroom
Bathroom
Bedroom 2
Bedroom 3
Primary Bedroom
Primary Bathroom
Primary Closet
Screened Patio
Zillow last checked: 7 hours ago
Listing updated: 15 hours ago
Listed by:
Carmen Massiel Burgos Villar 305-395-8063,
LoKation
Source: BeachesMLS,MLS#: RX-11113923 Originating MLS: Beaches MLS
Originating MLS: Beaches MLS
Facts & features
Interior
Bedrooms & bathrooms
- Bedrooms: 4
- Bathrooms: 4
- Full bathrooms: 3
- 1/2 bathrooms: 1
Rooms
- Room types: Family Room, Maid/In-Law
Primary bedroom
- Level: M
- Area: 325.74 Square Feet
- Dimensions: 18.3 x 17.8
Bedroom 2
- Level: 2
- Area: 187 Square Feet
- Dimensions: 17 x 11
Bedroom 3
- Level: 2
- Area: 157.92 Square Feet
- Dimensions: 11.2 x 14.1
Bedroom 4
- Level: 2
- Area: 184.95 Square Feet
- Dimensions: 13.7 x 13.5
Kitchen
- Level: M
- Area: 189.75 Square Feet
- Dimensions: 11.5 x 16.5
Living room
- Level: M
- Area: 486 Square Feet
- Dimensions: 27 x 18
Heating
- Central, Electric
Cooling
- Central Air, Electric
Appliances
- Included: Cooktop, Dishwasher, Dryer, Ice Maker, Microwave, Refrigerator, Wall Oven, Washer, Gas Water Heater
Features
- Closet Cabinets, Kitchen Island, Walk-In Closet(s)
- Flooring: Tile, Vinyl
- Windows: Hurricane Windows, Impact Glass, Panel Shutters (Complete), Impact Glass (Complete)
Interior area
- Total structure area: 2,427
- Total interior livable area: 2,337 sqft
Video & virtual tour
Property
Parking
- Total spaces: 2
- Parking features: 2+ Spaces, Driveway
- Uncovered spaces: 2
Features
- Levels: Multi/Split
- Stories: 2
- Patio & porch: Screened Patio
- Has private pool: Yes
- Pool features: In Ground
- Fencing: Fenced
- Waterfront features: None
Lot
- Size: 0.32 Acres
- Features: 1/4 to 1/2 Acre, Corner Lot
Details
- Additional structures: Shed(s), Utility Barn
- Parcel number: 494013040310
- Zoning: RS-5
Construction
Type & style
- Home type: SingleFamily
- Architectural style: Contemporary
- Property subtype: Single Family Residence
Materials
- Block, CBS, Concrete
- Roof: Comp Shingle
Condition
- Resale
- New construction: No
- Year built: 1985
Utilities & green energy
- Gas: Gas Natural
- Sewer: Public Sewer
- Water: Public
- Utilities for property: Cable Connected, Electricity Connected, Natural Gas Connected
Community & HOA
Community
- Features: Park, Playground, Sidewalks
- Security: Fire Alarm, Smoke Detector(s)
- Subdivision: Sunrise Golf Village Sec 26
HOA
- Services included: None
Location
- Region: Sunrise
Financial & listing details
- Price per square foot: $334/sqft
- Tax assessed value: $544,450
- Annual tax amount: $3,276
- Date on market: 8/7/2025
- Listing terms: Cash,Conventional,FHA,Owner 2nd,Seller Financing
- Electric utility on property: Yes