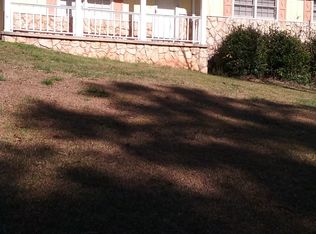Closed
$339,000
4770 Shady Rest Dr, Powder Springs, GA 30127
3beds
1,480sqft
Single Family Residence
Built in 1977
10,802.88 Square Feet Lot
$338,000 Zestimate®
$229/sqft
$2,017 Estimated rent
Home value
$338,000
$314,000 - $365,000
$2,017/mo
Zestimate® history
Loading...
Owner options
Explore your selling options
What's special
Prepare to be amazed by this beautifully renovated ranch home! Enter through the charming new rocking chair front porch and experience the open design of the expansive living room. The fireplace, featuring a single slab cedar rough cut mantle, radiates warmth and atmosphere. Step into the fully redesigned kitchen, which boasts brand new soft-close cabinets and drawers, stunning granite countertops with a subway backsplash, a deep pantry, and top-of-the-line stainless steel appliances. The separate dining area provides an excellent space for gatherings and meals. As you move down the hallway to the bedrooms, be sure to notice the convenient laundry room, which includes the finest tankless water heater available and space for a full-size stackable washer and dryer, along with a handy storage and hanging rack. Each spacious secondary bedroom features large closets, new fixtures, and ceiling fans. The generous primary suite offers double closets, lovely natural light from the double windows, a ceiling fan, and a full bathroom complete with an oversized luxury porcelain tile shower. Returning to the living room, you'll find a glass door leading to an expansive flex space, perfect for additional living area, an office, library, theater, or whatever your heart desires. Step outside to the freshly landscaped backyard oasis, where an inviting saltwater pool awaits, accompanied by a stylish new sun deck, elegant terracotta paving stones, and a concrete surround. Store your pool supplies and equipment in the newly enhanced pool house, equipped with multiple electrical outlets. On the front side of the property, you'll discover a vast storage and workshop area with power, a walk-through door, and a roll-up door. This home truly has everything you need to live, unwind, and enjoy homeownership. Now, let's discuss the materials used in the renovation: nothing is contractor-grade. The granite and backsplash are premium products personally selected by the seller. The LVP flooring throughout is of higher quality, scratch-resistant, and waterproof, rather than merely water-resistant. The gas tankless water heater is the finest on the market, manufactured by Navien. The HVAC system is brand new, including the furnace, AC, and ductwork. All door hinges, knobs, fixtures, and lighting have been upgraded to oil-rubbed bronze, and the trim throughout features all-new 4" door casings and 6" base trim. No expense was spared in this transformation. Centrally located near Macland Rd (Kroger, restaurants, shopping), Dallas Hwy (Publix, restaurants, banks, medical facilities), and Hwy 278 in Hiram (everything you need!), you're just 35 miles from Hartsfield-Jackson International Airport. There's so much to love about this home. Act quickly to make it yours! Some photos have been virtually staged.
Zillow last checked: 8 hours ago
Listing updated: May 17, 2025 at 07:51am
Listed by:
Cynosure Realty Group 678-910-5217,
Vineyard Real Estate Group,
Patti A Loveless 678-910-5217,
Vineyard Real Estate Group
Bought with:
Anita Merryman, 346226
Atlanta Communities
Source: GAMLS,MLS#: 10441772
Facts & features
Interior
Bedrooms & bathrooms
- Bedrooms: 3
- Bathrooms: 2
- Full bathrooms: 2
- Main level bathrooms: 2
- Main level bedrooms: 3
Heating
- Central, Forced Air, Natural Gas
Cooling
- Ceiling Fan(s), Central Air
Appliances
- Included: Convection Oven, Dishwasher, Tankless Water Heater, Stainless Steel Appliance(s), Oven/Range (Combo)
- Laundry: In Hall
Features
- Master On Main Level, Separate Shower, Tile Bath
- Flooring: Vinyl
- Basement: Crawl Space
- Number of fireplaces: 1
Interior area
- Total structure area: 1,480
- Total interior livable area: 1,480 sqft
- Finished area above ground: 1,480
- Finished area below ground: 0
Property
Parking
- Total spaces: 2
- Parking features: Kitchen Level, Off Street
Features
- Levels: One
- Stories: 1
Lot
- Size: 10,802 sqft
- Features: Private, Sloped
Details
- Parcel number: 19030800120
Construction
Type & style
- Home type: SingleFamily
- Architectural style: Ranch
- Property subtype: Single Family Residence
Materials
- Vinyl Siding
- Roof: Composition
Condition
- Updated/Remodeled
- New construction: No
- Year built: 1977
Utilities & green energy
- Sewer: Septic Tank
- Water: Public
- Utilities for property: Cable Available, Electricity Available, High Speed Internet, Natural Gas Available, Water Available
Community & neighborhood
Community
- Community features: None
Location
- Region: Powder Springs
- Subdivision: Green Acres Forest
Other
Other facts
- Listing agreement: Exclusive Right To Sell
Price history
| Date | Event | Price |
|---|---|---|
| 5/16/2025 | Sold | $339,000$229/sqft |
Source: | ||
| 4/11/2025 | Pending sale | $339,000$229/sqft |
Source: | ||
| 3/28/2025 | Listed for sale | $339,000$229/sqft |
Source: | ||
| 3/12/2025 | Pending sale | $339,000$229/sqft |
Source: | ||
| 1/16/2025 | Listed for sale | $339,000-0.3%$229/sqft |
Source: | ||
Public tax history
| Year | Property taxes | Tax assessment |
|---|---|---|
| 2024 | -- | $77,188 |
| 2023 | -- | $77,188 +29.6% |
| 2022 | -- | $59,576 |
Find assessor info on the county website
Neighborhood: 30127
Nearby schools
GreatSchools rating
- 8/10Varner Elementary SchoolGrades: PK-5Distance: 1.4 mi
- 5/10Tapp Middle SchoolGrades: 6-8Distance: 3 mi
- 5/10Mceachern High SchoolGrades: 9-12Distance: 1.6 mi
Schools provided by the listing agent
- Elementary: Varner
- Middle: Tapp
- High: Mceachern
Source: GAMLS. This data may not be complete. We recommend contacting the local school district to confirm school assignments for this home.
Get a cash offer in 3 minutes
Find out how much your home could sell for in as little as 3 minutes with a no-obligation cash offer.
Estimated market value
$338,000
Get a cash offer in 3 minutes
Find out how much your home could sell for in as little as 3 minutes with a no-obligation cash offer.
Estimated market value
$338,000
