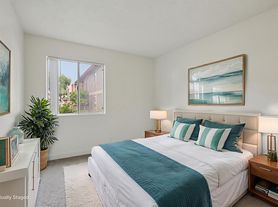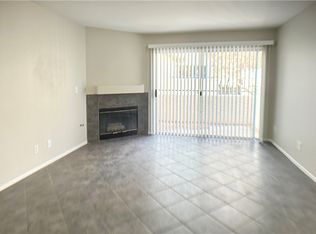Beautifully upgraded townhome, 5 minutes from UNLV, 10 minutes from the Strip, and 10 minutes drive to the airport. Everything is practically new, windows, blinds, kitchen, flooring and paint. Community has pool. If interested call now for availability!
The data relating to real estate for sale on this web site comes in part from the INTERNET DATA EXCHANGE Program of the Greater Las Vegas Association of REALTORS MLS. Real estate listings held by brokerage firms other than this site owner are marked with the IDX logo.
Information is deemed reliable but not guaranteed.
Copyright 2022 of the Greater Las Vegas Association of REALTORS MLS. All rights reserved.
Townhouse for rent
$1,450/mo
4770 Topaz St UNIT 18, Las Vegas, NV 89121
2beds
928sqft
Price may not include required fees and charges.
Townhouse
Available now
Central air, electric, ceiling fan
In unit laundry
Assigned parking
What's special
Beautifully upgraded townhome
- 6 days |
- -- |
- -- |
Zillow last checked: 8 hours ago
Listing updated: December 05, 2025 at 02:32pm
Travel times
Looking to buy when your lease ends?
Consider a first-time homebuyer savings account designed to grow your down payment with up to a 6% match & a competitive APY.
Facts & features
Interior
Bedrooms & bathrooms
- Bedrooms: 2
- Bathrooms: 2
- Full bathrooms: 1
- 3/4 bathrooms: 1
Cooling
- Central Air, Electric, Ceiling Fan
Appliances
- Included: Dishwasher, Disposal, Dryer, Microwave, Range, Refrigerator, Washer
- Laundry: In Unit
Features
- Ceiling Fan(s), Window Treatments
Interior area
- Total interior livable area: 928 sqft
Property
Parking
- Parking features: Assigned
- Details: Contact manager
Features
- Stories: 2
- Exterior features: Architecture Style: Two Story, Assigned, Ceiling Fan(s), Electric Water Heater, One Space, Pool, Window Treatments
Details
- Parcel number: 16224410032
Construction
Type & style
- Home type: Townhouse
- Property subtype: Townhouse
Condition
- Year built: 1974
Community & HOA
Location
- Region: Las Vegas
Financial & listing details
- Lease term: Contact For Details
Price history
| Date | Event | Price |
|---|---|---|
| 12/5/2025 | Price change | $1,450-1.4%$2/sqft |
Source: LVR #2730702 | ||
| 12/1/2025 | Price change | $1,470-2%$2/sqft |
Source: LVR #2730702 | ||
| 11/13/2025 | Price change | $1,500-6.3%$2/sqft |
Source: LVR #2730702 | ||
| 10/27/2025 | Listed for rent | $1,600+146.2%$2/sqft |
Source: LVR #2730702 | ||
| 8/5/2025 | Sold | $155,000-8.3%$167/sqft |
Source: | ||
Neighborhood: Paradise
There are 4 available units in this apartment building

