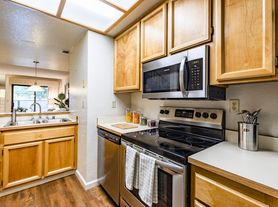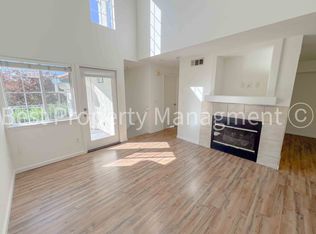Discover the comfort and convenience in this gorgeous, newly updated east-facing 3-Bed, 2.5-Bath home in Ardenwood. The sun-drenched home features an open, airy floor plan with impressive vaulted ceilings and newly installed luxury vinyl plank (LVP) flooring.
The modern kitchen is beautifully updated with quartz countertops, slow-closing cherry cabinets, a brand-new refrigerator, and stainless steel appliances. Enjoy a spacious, low-maintenance backyard with pavers, fruit trees, and planters set behind a retaining wall perfect for relaxing or entertaining.
The large primary bedroom includes a custom-organized walk-in closet, dual sinks, and an en-suite bath with a separate stall shower and soaking tub. Two additional upstairs bedrooms offer custom built-in cabinetry and share an updated full bath.
Energy efficiency is built in with solar power, central AC and heating, and updated appliances that help keep utility costs low.
Ideally located in the heart of the family-friendly Ardenwood neighborhood, this home is walking distance to parks and the award-winning Forest Park Elementary School, and provides quick access to I-880 and the Dumbarton Bridge for an easy commute.
One year lease. No smoking. All utilities paid by tenants. Monthly $85 for solar to be paid by tenants. Landlord pays HOA fees.
House for rent
Accepts Zillow applications
$3,980/mo
4771 Mendocino Ter, Fremont, CA 94555
3beds
1,607sqft
Price may not include required fees and charges.
Single family residence
Available Mon Dec 1 2025
Cats, small dogs OK
Central air
In unit laundry
Attached garage parking
Forced air
What's special
Brand-new refrigeratorCustom-organized walk-in closetOpen airy floor planStainless steel appliancesSlow-closing cherry cabinetsSun-drenched homeCentral ac and heating
- 1 day |
- -- |
- -- |
Travel times
Facts & features
Interior
Bedrooms & bathrooms
- Bedrooms: 3
- Bathrooms: 3
- Full bathrooms: 2
- 1/2 bathrooms: 1
Heating
- Forced Air
Cooling
- Central Air
Appliances
- Included: Dishwasher, Dryer, Microwave, Oven, Refrigerator, Washer
- Laundry: In Unit
Features
- Walk In Closet
- Flooring: Hardwood, Tile
Interior area
- Total interior livable area: 1,607 sqft
Property
Parking
- Parking features: Attached
- Has attached garage: Yes
- Details: Contact manager
Features
- Exterior features: Heating system: Forced Air, No Utilities included in rent, Walk In Closet
Details
- Parcel number: 543445227
Construction
Type & style
- Home type: SingleFamily
- Property subtype: Single Family Residence
Community & HOA
Location
- Region: Fremont
Financial & listing details
- Lease term: 1 Year
Price history
| Date | Event | Price |
|---|---|---|
| 11/15/2025 | Listed for rent | $3,980$2/sqft |
Source: Zillow Rentals | ||
| 10/22/2012 | Sold | $555,000-14.6%$345/sqft |
Source: | ||
| 3/15/2005 | Sold | $650,000$404/sqft |
Source: Public Record | ||

