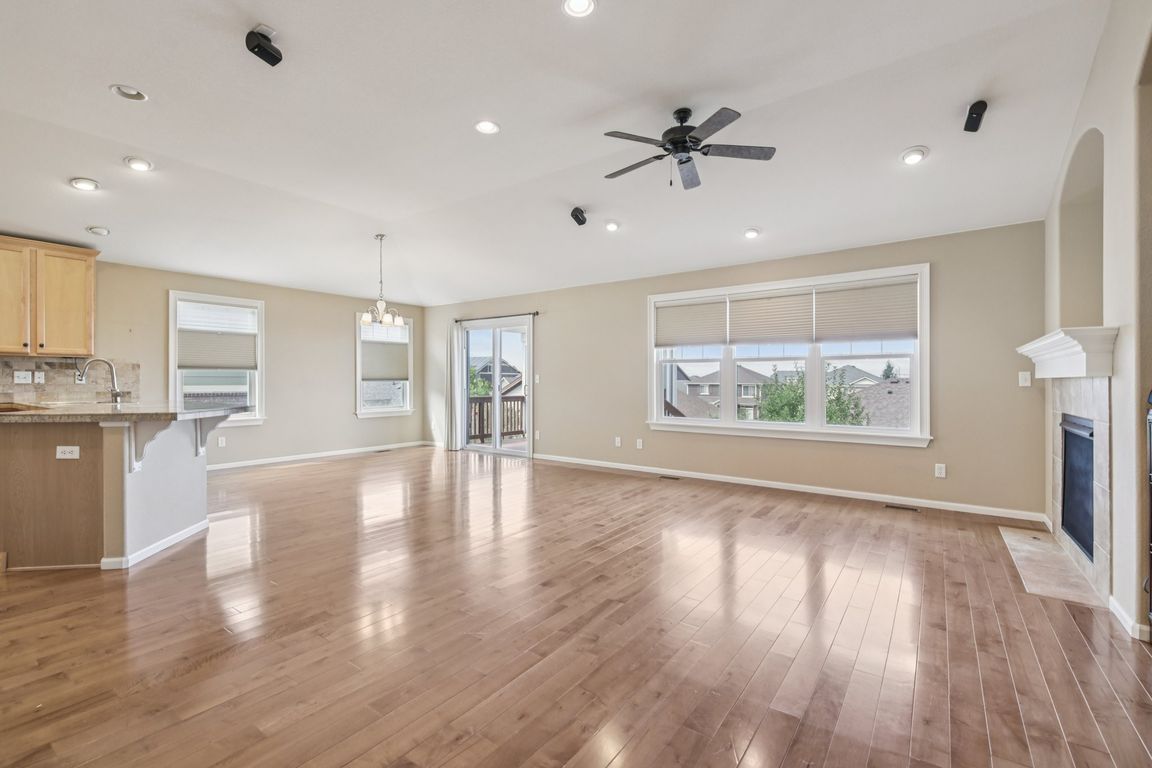
For sale
$695,000
5beds
3,677sqft
4771 S Coolidge Street, Aurora, CO 80016
5beds
3,677sqft
Single family residence
Built in 2008
8,109 sqft
3 Attached garage spaces
$189 price/sqft
$200 semi-annually HOA fee
What's special
Private fenced yardLarge secondary master suiteSpacious primary suiteWalk-in pantryLuxurious bathsSpa-like bathVaulted ceilings
This home is also available for $293,290 as a leasehold structure. Welcome to 4771 S Coolidge Street, a beautifully upgraded home in Aurora’s sought-after Tollgate Crossing community. Designed with care and expanded with vision, this property combines style, comfort, and functionality in every detail. Recent updates include a hail-resistant roof ...
- 33 days |
- 1,237 |
- 35 |
Source: REcolorado,MLS#: 6873214
Travel times
Living Room
Kitchen
Bedroom
Zillow last checked: 7 hours ago
Listing updated: September 16, 2025 at 08:33am
Listed by:
Steve deGuzman 843-460-8078 steve.deguzman@gmail.com,
Orchard Brokerage LLC,
Joshua Potts 703-638-0762,
Joshua Potts
Source: REcolorado,MLS#: 6873214
Facts & features
Interior
Bedrooms & bathrooms
- Bedrooms: 5
- Bathrooms: 3
- Full bathrooms: 3
- Main level bathrooms: 3
- Main level bedrooms: 3
Primary bedroom
- Description: Vaulted, Bay Window, Ceiling Fan, Walk-In Closet
- Level: Main
Bedroom
- Level: Main
Bedroom
- Level: Main
Bedroom
- Level: Basement
Bedroom
- Level: Basement
Primary bathroom
- Description: 5 Piece
- Level: Main
Bathroom
- Description: Upgraded Tile
- Level: Main
Bathroom
- Level: Main
Family room
- Description: Spacious And Open
- Level: Main
Kitchen
- Description: Gourmet Style, Granite Slabs, Stainless Steel, Walk-In Pantry
- Level: Main
Kitchen
- Description: Kitchenette
- Level: Basement
Living room
- Description: Spacious And Open
- Level: Main
Mud room
- Level: Main
Heating
- Forced Air
Cooling
- Central Air
Appliances
- Included: Dishwasher, Disposal, Microwave, Refrigerator, Self Cleaning Oven, Washer
Features
- Ceiling Fan(s), Eat-in Kitchen, Five Piece Bath, Granite Counters, High Ceilings, Kitchen Island, Open Floorplan, Pantry, Primary Suite, Radon Mitigation System, Smoke Free, Vaulted Ceiling(s), Walk-In Closet(s)
- Basement: Finished,Full,Walk-Out Access
Interior area
- Total structure area: 3,677
- Total interior livable area: 3,677 sqft
- Finished area above ground: 1,936
- Finished area below ground: 1,632
Video & virtual tour
Property
Parking
- Total spaces: 3
- Parking features: Garage - Attached
- Attached garage spaces: 3
Features
- Levels: One
- Stories: 1
- Patio & porch: Covered, Front Porch
- Exterior features: Garden
Lot
- Size: 8,109 Square Feet
- Features: Level
Details
- Parcel number: 034702059
- Special conditions: Standard
Construction
Type & style
- Home type: SingleFamily
- Architectural style: Contemporary
- Property subtype: Single Family Residence
Materials
- Brick, Wood Siding
- Foundation: Slab
Condition
- Updated/Remodeled
- Year built: 2008
Details
- Builder name: D.R. Horton, Inc
Utilities & green energy
- Sewer: Public Sewer
- Water: Public
- Utilities for property: Cable Available, Electricity Connected, Internet Access (Wired), Natural Gas Connected, Phone Available
Community & HOA
Community
- Security: Carbon Monoxide Detector(s), Smoke Detector(s)
- Subdivision: Tollgate Crossing
HOA
- Has HOA: Yes
- Amenities included: Clubhouse, Park, Playground, Pool
- Services included: Road Maintenance, Snow Removal, Trash
- HOA fee: $200 semi-annually
- HOA name: Tollgate Crossing HOA
Location
- Region: Aurora
Financial & listing details
- Price per square foot: $189/sqft
- Tax assessed value: $653,900
- Annual tax amount: $4,351
- Date on market: 9/1/2025
- Listing terms: 1031 Exchange,Cash,Conventional,FHA,Jumbo,Other,VA Loan
- Exclusions: None
- Ownership: Estate
- Electric utility on property: Yes
- Road surface type: Paved