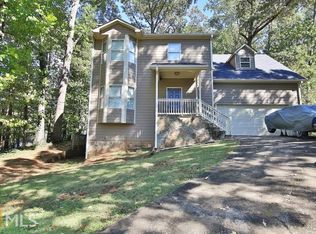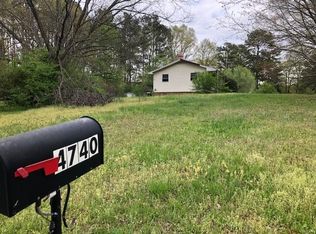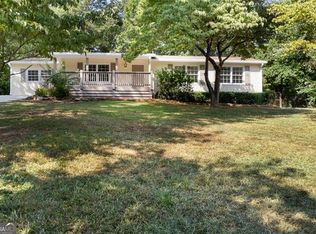Hard to find Ranch with 2 separate Paved Driveways off Shady Rest Dr with 2nd having a double-gate, approx 18'x12' pre-wired Building. Bring your Extra Vehicles, Work Trucks, Trailers, RV/Campers and Hobbies. Easy upkeep vinyl siding and chain link fence all around the property with 2 gates and 1 double-gate. Pool pump isn't on but it's in working order and pool liner is only 1 yr old. Roof is under 10 yrs old. Windows are not the originals and are double pane. HUGE Sunroom is extended living for entertaining that looks over the pool and private back yard.
This property is off market, which means it's not currently listed for sale or rent on Zillow. This may be different from what's available on other websites or public sources.


