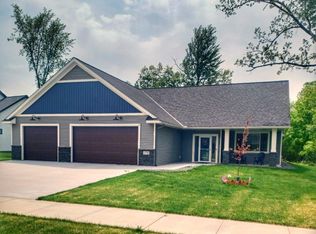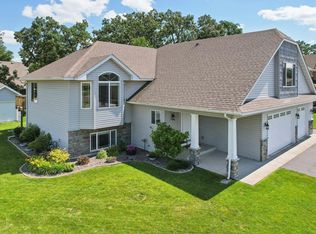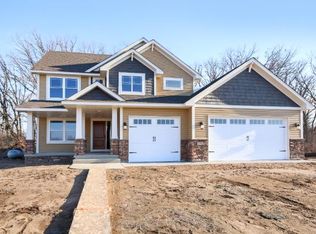
Closed
$450,000
4772 381st Trl, North Branch, MN 55056
2beds
1,549sqft
Single Family Residence
Built in 2021
0.34 Acres Lot
$456,500 Zestimate®
$291/sqft
$2,500 Estimated rent
Home value
$456,500
$397,000 - $520,000
$2,500/mo
Zestimate® history
Loading...
Owner options
Explore your selling options
What's special
Zillow last checked: 8 hours ago
Listing updated: August 14, 2025 at 02:28pm
Listed by:
Stephanie Bruneau 763-639-8980,
Weichert, Realtors-Integrity
Bought with:
Stephanie Bruneau
Weichert, Realtors-Integrity
Source: NorthstarMLS as distributed by MLS GRID,MLS#: 6760433
Facts & features
Interior
Bedrooms & bathrooms
- Bedrooms: 2
- Bathrooms: 2
- Full bathrooms: 1
- 3/4 bathrooms: 1
Bedroom 1
- Level: Main
- Area: 130 Square Feet
- Dimensions: 13 x 10
Bedroom 2
- Level: Main
- Area: 168 Square Feet
- Dimensions: 12 x 14
Deck
- Level: Main
- Area: 196 Square Feet
- Dimensions: 14 x 14
Dining room
- Level: Main
- Area: 187 Square Feet
- Dimensions: 17 x 11
Kitchen
- Level: Main
- Area: 143 Square Feet
- Dimensions: 11 x 13
Laundry
- Level: Main
- Area: 64 Square Feet
- Dimensions: 8 x 8
Living room
- Level: Main
- Area: 210 Square Feet
- Dimensions: 15 x 14
Sun room
- Level: Main
- Area: 121 Square Feet
- Dimensions: 11 x 11
Heating
- Forced Air, Radiant Floor
Cooling
- Central Air
Appliances
- Included: Air-To-Air Exchanger, Dishwasher, Dryer, Exhaust Fan, Microwave, Range, Refrigerator, Stainless Steel Appliance(s), Washer, Water Softener Owned
Features
- Basement: None
- Number of fireplaces: 1
- Fireplace features: Gas, Stone
Interior area
- Total structure area: 1,549
- Total interior livable area: 1,549 sqft
- Finished area above ground: 1,549
- Finished area below ground: 0
Property
Parking
- Total spaces: 3
- Parking features: Attached, Asphalt, Garage Door Opener, Insulated Garage
- Attached garage spaces: 3
- Has uncovered spaces: Yes
- Details: Garage Dimensions (34 x 24)
Accessibility
- Accessibility features: Grab Bars In Bathroom, No Stairs Internal
Features
- Levels: One
- Stories: 1
- Patio & porch: Deck
- Fencing: None
Lot
- Size: 0.34 Acres
- Dimensions: 100 x 146
- Features: Many Trees
Details
- Foundation area: 1549
- Parcel number: 110107300
- Zoning description: Residential-Single Family
Construction
Type & style
- Home type: SingleFamily
- Property subtype: Single Family Residence
Materials
- Brick/Stone, Metal Siding, Vinyl Siding
- Roof: Age 8 Years or Less
Condition
- Age of Property: 4
- New construction: No
- Year built: 2021
Utilities & green energy
- Gas: Natural Gas
- Sewer: City Sewer/Connected
- Water: City Water/Connected
Community & neighborhood
Location
- Region: North Branch
- Subdivision: Wildridge 11
HOA & financial
HOA
- Has HOA: Yes
- HOA fee: $35 annually
- Services included: Other
- Association name: The Grove at Wildridge Association
- Association phone: 651-210-1246
Price history
| Date | Event | Price |
|---|---|---|
| 8/11/2025 | Sold | $450,000$291/sqft |
Source: | ||
| 7/23/2025 | Pending sale | $450,000+0%$291/sqft |
Source: | ||
| 6/19/2025 | Listing removed | $449,900$290/sqft |
Source: | ||
| 4/22/2025 | Price change | $449,900-1.1%$290/sqft |
Source: | ||
| 4/12/2025 | Price change | $454,900-2.2%$294/sqft |
Source: | ||
Public tax history
| Year | Property taxes | Tax assessment |
|---|---|---|
| 2024 | $4,512 +4.2% | $400,200 +9% |
| 2023 | $4,330 +1324.3% | $367,000 +2165.4% |
| 2022 | $304 +52% | $16,200 +55.8% |
Find assessor info on the county website
Neighborhood: 55056
Nearby schools
GreatSchools rating
- 6/10Sunrise River Elementary SchoolGrades: 1-5Distance: 2.1 mi
- 3/10North Branch Middle SchoolGrades: 6-8Distance: 2.2 mi
- 5/10North Branch Senior High SchoolGrades: 9-12Distance: 2.1 mi

Get pre-qualified for a loan
At Zillow Home Loans, we can pre-qualify you in as little as 5 minutes with no impact to your credit score.An equal housing lender. NMLS #10287.
Sell for more on Zillow
Get a free Zillow Showcase℠ listing and you could sell for .
$456,500
2% more+ $9,130
With Zillow Showcase(estimated)
$465,630
