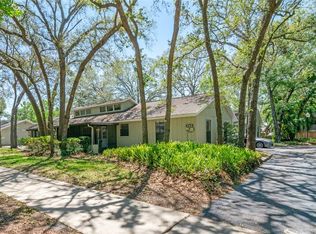Sold for $160,000
$160,000
4772 Lake Ridge Rd #66, Orlando, FL 32808
2beds
939sqft
Condominium
Built in 1983
-- sqft lot
$156,400 Zestimate®
$170/sqft
$1,547 Estimated rent
Home value
$156,400
$142,000 - $172,000
$1,547/mo
Zestimate® history
Loading...
Owner options
Explore your selling options
What's special
What a great and rare find!!! This one-story villa style condo overlooks green space and offers an oversized ONE CAR GARAGE, 2 bedrooms, and 2 full baths too! Just a half hour from Orlando International Airport, Disney Parks and Universal Studios - this condo has a welcoming large covered and screened front porch leading into a great room/family room with high ceilings, beautiful beams, real wood floors and tons of natural light. The delightful kitchen has newer Stainless-Steel appliances, a new garbage disposal, charming back splash and recessed lights. Just off the kitchen is a little dinette area - and the oversized garage with a new hot water heater as well. On the way to the bedrooms you'll find plenty of closet storage and a guest bath with shower/tub combo. Both bedrooms offer laminate floors, ceiling fans and full closets. The primary bedroom is a good size and has a walk-in closet and on suite bath with new fixture and walk in shower too. More to love about this home includes - Fresh Interior Paint, Newly Grouted Tile, New Electrical Switches/Plates, Some New Ceiling Fans and New Light Fixtures, and no carpet in the whole home. Low Condo fees - and fee includes roof and exterior paint too (fairly recent). Just minutes to highways, shops and restaurants - don't miss this great condo!
Zillow last checked: 8 hours ago
Listing updated: June 06, 2025 at 12:24pm
Listing Provided by:
Melanie Leifert 407-353-1787,
CREEGAN GROUP 407-622-1111
Bought with:
Melanie Leifert, 639036
CREEGAN GROUP
Source: Stellar MLS,MLS#: O6308386 Originating MLS: Orlando Regional
Originating MLS: Orlando Regional

Facts & features
Interior
Bedrooms & bathrooms
- Bedrooms: 2
- Bathrooms: 2
- Full bathrooms: 2
Primary bedroom
- Features: Ceiling Fan(s), En Suite Bathroom, Walk-In Tub, Walk-In Closet(s)
- Level: First
- Area: 174 Square Feet
- Dimensions: 12x14.5
Bedroom 2
- Features: Ceiling Fan(s), Built-in Closet
- Level: First
- Area: 120 Square Feet
- Dimensions: 12x10
Balcony porch lanai
- Level: First
- Area: 160 Square Feet
- Dimensions: 10x16
Dinette
- Level: First
- Area: 63 Square Feet
- Dimensions: 7x9
Great room
- Features: Ceiling Fan(s)
- Level: First
- Area: 208 Square Feet
- Dimensions: 16x13
Kitchen
- Level: First
- Area: 72 Square Feet
- Dimensions: 8x9
Heating
- Central, Electric
Cooling
- Central Air
Appliances
- Included: Dishwasher, Disposal, Electric Water Heater, Range, Refrigerator
- Laundry: In Garage
Features
- Ceiling Fan(s), High Ceilings, Walk-In Closet(s)
- Flooring: Laminate, Tile
- Windows: Blinds
- Has fireplace: No
Interior area
- Total structure area: 1,399
- Total interior livable area: 939 sqft
Property
Parking
- Total spaces: 1
- Parking features: Garage Door Opener, Guest, Oversized, Reserved
- Attached garage spaces: 1
- Details: Garage Dimensions: 12x25
Features
- Levels: One
- Stories: 1
- Patio & porch: Covered, Front Porch, Screened
- Exterior features: Lighting, Private Mailbox
Lot
- Size: 1,250 sqft
Details
- Parcel number: 052229118908660
- Zoning: R-3A/W/RP
- Special conditions: None
Construction
Type & style
- Home type: Condo
- Architectural style: Traditional
- Property subtype: Condominium
Materials
- Wood Frame, Wood Siding
- Foundation: Slab
- Roof: Shingle
Condition
- New construction: No
- Year built: 1983
Utilities & green energy
- Sewer: Public Sewer
- Water: Public
- Utilities for property: Public
Community & neighborhood
Community
- Community features: Community Mailbox, Deed Restrictions
Location
- Region: Orlando
- Subdivision: CARMEL OAKS CONDO PH 04
HOA & financial
HOA
- Has HOA: Yes
- HOA fee: $215 monthly
- Services included: Maintenance Structure
- Association name: Carmel Oaks HOA
Other fees
- Pet fee: $0 monthly
Other financial information
- Total actual rent: 0
Other
Other facts
- Listing terms: Cash,Conventional
- Ownership: Fee Simple
- Road surface type: Paved
Price history
| Date | Event | Price |
|---|---|---|
| 6/20/2025 | Listing removed | $1,450$2/sqft |
Source: Stellar MLS #O6317820 Report a problem | ||
| 6/12/2025 | Listed for rent | $1,450$2/sqft |
Source: Stellar MLS #O6317820 Report a problem | ||
| 6/6/2025 | Sold | $160,000-3%$170/sqft |
Source: | ||
| 5/15/2025 | Pending sale | $165,000$176/sqft |
Source: | ||
| 5/14/2025 | Listed for sale | $165,000+73.7%$176/sqft |
Source: | ||
Public tax history
| Year | Property taxes | Tax assessment |
|---|---|---|
| 2024 | $2,135 +11.6% | $102,245 +10% |
| 2023 | $1,913 +14.6% | $92,950 +10% |
| 2022 | $1,669 +1110.6% | $84,500 +342.5% |
Find assessor info on the county website
Neighborhood: Signal Hill
Nearby schools
GreatSchools rating
- 5/10Rosemont Elementary SchoolGrades: PK-5Distance: 0.3 mi
- 3/10College Park Middle SchoolGrades: 6-8Distance: 3 mi
- 2/10Maynard Evans High SchoolGrades: 9-12Distance: 1.6 mi
Get a cash offer in 3 minutes
Find out how much your home could sell for in as little as 3 minutes with a no-obligation cash offer.
Estimated market value$156,400
Get a cash offer in 3 minutes
Find out how much your home could sell for in as little as 3 minutes with a no-obligation cash offer.
Estimated market value
$156,400
