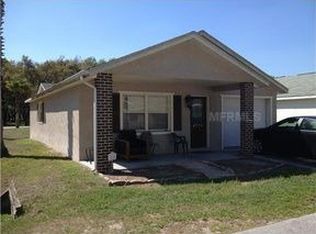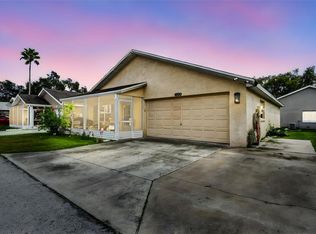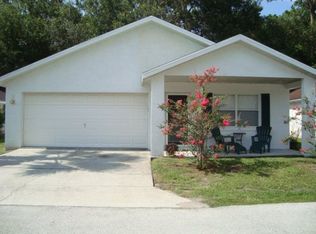Sold for $230,400 on 06/30/25
$230,400
4772 Silver Cir, Zephyrhills, FL 33541
2beds
1,034sqft
Single Family Residence
Built in 1998
3,256 Square Feet Lot
$227,500 Zestimate®
$223/sqft
$1,510 Estimated rent
Home value
$227,500
$207,000 - $250,000
$1,510/mo
Zestimate® history
Loading...
Owner options
Explore your selling options
What's special
Charming, Fully Remodeled 2-Bedroom Home in Zephyrhills! Welcome to this beautifully updated home on the west side of Zephyrhills, where modern upgrades meet small-town charm. From the moment you arrive, you’ll notice the freshly painted exterior and inviting screened front porch—perfect for enjoying your morning coffee or unwinding in the evening. Step inside to a thoughtfully designed open floor plan that creates a seamless flow between the living spaces. The remodeled kitchen is the heart of the home, featuring stunning granite countertops, updated cabinetry, and all appliances included, making it truly move-in ready. The two bathrooms have also been tastefully updated, with granite vanities and a newly replaced master shower adding a touch of luxury. With a one-car garage, a double driveway for extra parking, and laundry conveniently located in the garage—including a washer and dryer that stay with the home—every detail has been considered for both style and functionality. The roof is just eight years old, and the AC was replaced seven years ago, offering peace of mind for years to come. This home is nestled in a wonderful community that offers a clubhouse and a sparkling pool—all for an affordable HOA fee of just $110/month. The location is ideal, just a short distance from downtown Zephyrhills and Zephyr Park, while still being within easy reach of Wesley Chapel’s shopping, dining, and entertainment. If you're looking for a home that blends modern updates with a welcoming community and a prime location, this is the one. Don’t miss your chance to see it—schedule a showing today!
Zillow last checked: 8 hours ago
Listing updated: July 15, 2025 at 12:57pm
Listing Provided by:
Sherri Freeze 813-355-1514,
CENTURY 21 BILL NYE REALTY 813-782-5506,
Bradley Chais 813-421-2855,
KELLER WILLIAMS TAMPA CENTRAL
Bought with:
Amber Rodriguez, 3604675
KELLER WILLIAMS TAMPA CENTRAL
Source: Stellar MLS,MLS#: TB8356877 Originating MLS: Suncoast Tampa
Originating MLS: Suncoast Tampa

Facts & features
Interior
Bedrooms & bathrooms
- Bedrooms: 2
- Bathrooms: 2
- Full bathrooms: 2
Primary bedroom
- Features: Walk-In Closet(s)
- Level: First
- Area: 143 Square Feet
- Dimensions: 11x13
Bedroom 2
- Features: Built-in Closet
- Level: First
- Area: 121 Square Feet
- Dimensions: 11x11
Dining room
- Level: First
- Area: 108 Square Feet
- Dimensions: 12x9
Kitchen
- Level: First
- Area: 108 Square Feet
- Dimensions: 9x12
Living room
- Level: First
- Area: 192 Square Feet
- Dimensions: 12x16
Heating
- Central
Cooling
- Central Air
Appliances
- Included: Dryer, Range, Refrigerator, Washer
- Laundry: In Garage
Features
- Living Room/Dining Room Combo, Open Floorplan, Walk-In Closet(s)
- Flooring: Tile
- Windows: Window Treatments
- Has fireplace: No
Interior area
- Total structure area: 1,420
- Total interior livable area: 1,034 sqft
Property
Parking
- Total spaces: 1
- Parking features: Driveway
- Attached garage spaces: 1
- Has uncovered spaces: Yes
- Details: Garage Dimensions: 11x22
Features
- Levels: One
- Stories: 1
- Patio & porch: Front Porch, Porch, Screened
- Exterior features: Other
Lot
- Size: 3,256 sqft
- Dimensions: 44 x 74
- Features: City Lot
- Residential vegetation: Mature Landscaping
Details
- Parcel number: 1526210190000000250
- Zoning: PUD
- Special conditions: None
Construction
Type & style
- Home type: SingleFamily
- Property subtype: Single Family Residence
Materials
- Block
- Foundation: Slab
- Roof: Shingle
Condition
- New construction: No
- Year built: 1998
Utilities & green energy
- Sewer: Public Sewer
- Water: Public
- Utilities for property: Cable Available, Electricity Connected, Sewer Connected, Water Connected
Community & neighborhood
Community
- Community features: Airport/Runway, Buyer Approval Required, Clubhouse, Deed Restrictions, Pool
Senior living
- Senior community: Yes
Location
- Region: Zephyrhills
- Subdivision: CHALFONT VILLAS
HOA & financial
HOA
- Has HOA: Yes
- HOA fee: $110 monthly
- Amenities included: Pool
- Services included: Pool Maintenance
- Association name: Christina Kelly
- Association phone: 727-726-8000
Other fees
- Pet fee: $0 monthly
Other financial information
- Total actual rent: 0
Other
Other facts
- Listing terms: Cash,Conventional,FHA,VA Loan
- Ownership: Fee Simple
- Road surface type: Paved
Price history
| Date | Event | Price |
|---|---|---|
| 6/30/2025 | Sold | $230,400-2.3%$223/sqft |
Source: | ||
| 5/29/2025 | Pending sale | $235,900$228/sqft |
Source: | ||
| 5/21/2025 | Price change | $235,900-1.7%$228/sqft |
Source: | ||
| 3/3/2025 | Listed for sale | $239,900+139.9%$232/sqft |
Source: | ||
| 5/29/2018 | Sold | $100,000+25%$97/sqft |
Source: Public Record | ||
Public tax history
| Year | Property taxes | Tax assessment |
|---|---|---|
| 2024 | $3,489 +10.3% | $186,875 +39.8% |
| 2023 | $3,164 +25.8% | $133,630 +21.5% |
| 2022 | $2,516 +144.5% | $109,950 +28.2% |
Find assessor info on the county website
Neighborhood: 33541
Nearby schools
GreatSchools rating
- 1/10Chester W. Taylor, Jr. Elementary SchoolGrades: PK-5Distance: 3.3 mi
- 3/10Raymond B. Stewart Middle SchoolGrades: 6-8Distance: 1.2 mi
- 2/10Zephyrhills High SchoolGrades: 9-12Distance: 1.8 mi
Schools provided by the listing agent
- Elementary: Chester W Taylor Elemen-PO
- Middle: Raymond B Stewart Middle-PO
- High: Zephryhills High School-PO
Source: Stellar MLS. This data may not be complete. We recommend contacting the local school district to confirm school assignments for this home.
Get a cash offer in 3 minutes
Find out how much your home could sell for in as little as 3 minutes with a no-obligation cash offer.
Estimated market value
$227,500
Get a cash offer in 3 minutes
Find out how much your home could sell for in as little as 3 minutes with a no-obligation cash offer.
Estimated market value
$227,500


