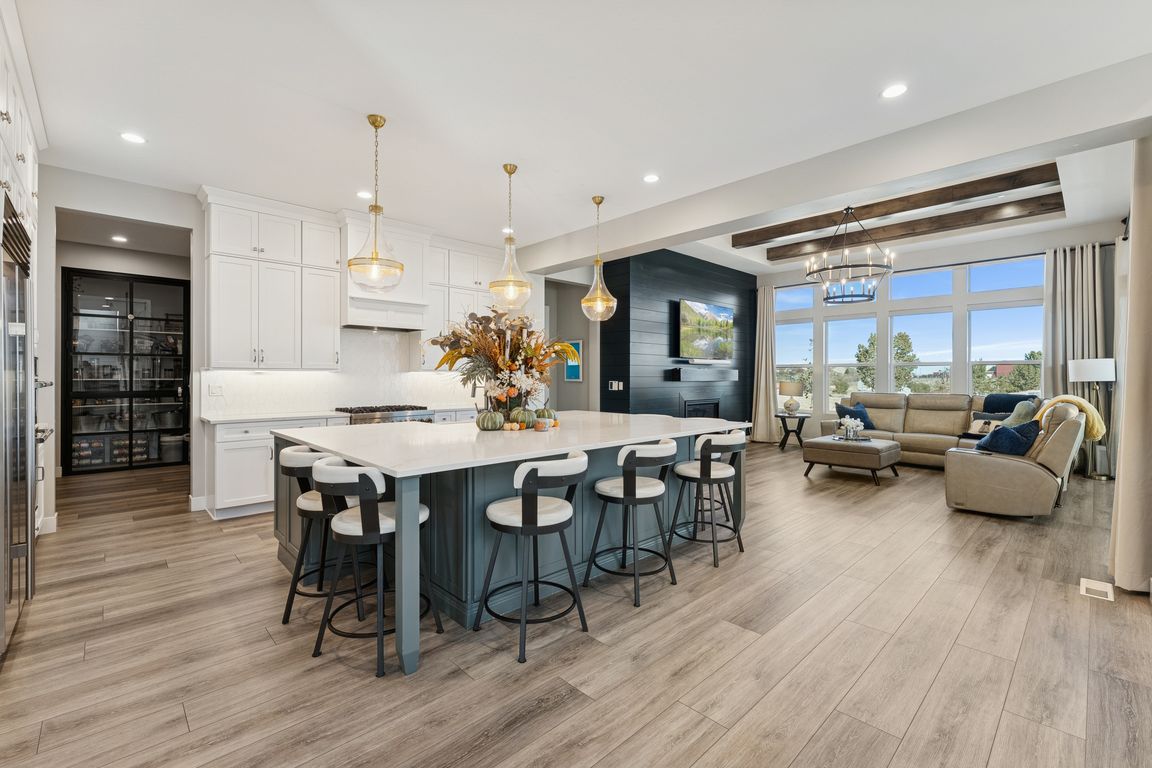
For sale
$1,450,000
6beds
5,875sqft
4772 W Thorntree Ln, Herriman, UT 84096
6beds
5,875sqft
Single family residence
Built in 2021
9,147 sqft
3 Attached garage spaces
$247 price/sqft
$197 monthly HOA fee
What's special
Professionally landscaped backyardRecessed patioSolar panelsBold black pantry doorSub-zero and wolf appliancesPrivate primary suiteSoaring ceilings
Welcome to a home that knows how to have fun and look good doing it. Nestled in a beautiful gated community, this modern farmhouse stuns with soaring ceilings, walls of windows, and breathtaking Salt Lake Valley views. The main level flows effortlessly from a chef's kitchen-complete with Sub-Zero and Wolf appliances, ...
- 10 days |
- 1,793 |
- 72 |
Source: UtahRealEstate.com,MLS#: 2122867
Travel times
Family Room
Kitchen
Primary Bedroom
Zillow last checked: 8 hours ago
Listing updated: November 13, 2025 at 06:24pm
Listed by:
Kendall Burgess 801-822-4944,
Real Broker, LLC
Source: UtahRealEstate.com,MLS#: 2122867
Facts & features
Interior
Bedrooms & bathrooms
- Bedrooms: 6
- Bathrooms: 7
- Full bathrooms: 5
- 1/2 bathrooms: 2
- Partial bathrooms: 2
- Main level bedrooms: 1
Rooms
- Room types: Den/Office
Primary bedroom
- Level: First
Heating
- Forced Air, Central
Cooling
- Central Air, Active Solar, Ceiling Fan(s)
Appliances
- Included: Dryer, Microwave, Range Hood, Refrigerator, Washer, Water Softener Owned, Disposal, Double Oven, Gas Oven, Oven, Down Draft, Gas Range, Free-Standing Range
Features
- Dry Bar, Separate Bath/Shower, Walk-In Closet(s), Floor Drains, Vaulted Ceiling(s), Granite Counters, Smart Thermostat
- Flooring: Carpet, Hardwood
- Doors: Sliding Doors
- Windows: Blinds, Drapes, Full, Shades, Window Coverings, Double Pane Windows
- Number of fireplaces: 1
- Fireplace features: Fireplace Equipment, Gas Log
Interior area
- Total structure area: 5,875
- Total interior livable area: 5,875 sqft
- Finished area above ground: 3,557
- Finished area below ground: 2,318
Property
Parking
- Total spaces: 6
- Parking features: Garage - Attached
- Attached garage spaces: 3
- Uncovered spaces: 3
Accessibility
- Accessibility features: Single Level Living
Features
- Levels: Two
- Stories: 3
- Patio & porch: Covered, Porch, Patio, Covered Deck, Covered Patio, Open Porch, Open Patio
- Exterior features: Entry (Foyer), Lighting
- Pool features: Association
- Fencing: Full
- Has view: Yes
- View description: Mountain(s), Valley
Lot
- Size: 9,147.6 Square Feet
- Features: Curb & Gutter, Secluded, Sprinkler: Auto-Full, Gentle Sloping, Drip Irrigation: Auto-Full
- Topography: Terrain Grad Slope
- Residential vegetation: Landscaping: Full, Mature Trees
Details
- Additional structures: Outbuilding, Storage Shed(s)
- Parcel number: 3307351047
- Zoning: 1115
- Zoning description: Single-Family
- Other equipment: Workbench
Construction
Type & style
- Home type: SingleFamily
- Property subtype: Single Family Residence
Materials
- Brick, Clapboard/Masonite, Metal Siding
- Roof: Asphalt,Metal,Pitched
Condition
- Blt./Standing
- New construction: No
- Year built: 2021
Utilities & green energy
- Water: Culinary
- Utilities for property: Natural Gas Connected, Electricity Connected, Sewer Connected, Water Connected
Green energy
- Energy generation: Solar
Community & HOA
Community
- Features: Clubhouse
- Security: Video Door Bell(s), Video Camera(s), Alarm System
- Subdivision: Rosecrest/Juniper Bend
HOA
- Has HOA: Yes
- Amenities included: Barbecue, Clubhouse, Controlled Access, Gated, Fitness Center, Playground, Pool, Snow Removal, Spa/Hot Tub, Trash
- Services included: Trash
- HOA fee: $197 monthly
- HOA name: K&R Premier Property
- HOA phone: 801-610-9440
Location
- Region: Herriman
Financial & listing details
- Price per square foot: $247/sqft
- Tax assessed value: $1,071,400
- Annual tax amount: $8,335
- Date on market: 11/5/2025
- Listing terms: Cash,Conventional
- Inclusions: Alarm System, Ceiling Fan, Dryer, Fireplace Equipment, Microwave, Range, Range Hood, Refrigerator, Storage Shed(s), Washer, Water Softener: Own, Window Coverings, Workbench, Video Door Bell(s), Smart Thermostat(s)
- Exclusions: Dryer, Refrigerator, Washer
- Acres allowed for irrigation: 0
- Electric utility on property: Yes
- Road surface type: Paved