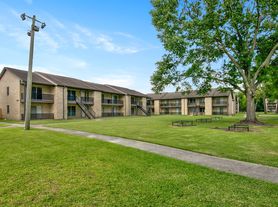Charming 3BR/2BA Home in Desirable West End Beaumont!
Move-in ready, spacious 3-bedroom, 2-bath, 2-car garage home is located in one of the West End's most sought-after neighborhoods, zoned to Regina Howell Elementary, Marshall Middle School, and West Brook High School.
Inside, you'll love the neutral aesthetics and generous living spaces perfect for entertaining. The formal living and dining rooms are connected by a cozy double-sided fireplace, adding warmth and charm throughout.
All bedrooms are generously sized and feature walk-in closets for ample storage. The large kitchen offers plenty of cabinet space, a breakfast area, and built-ins throughout the home, ensuring everything has a place.
Enjoy the outdoors in the spacious backyard with a patio ideal for relaxing or hosting.
Highlights:
-3 Bedrooms | 2 Bathrooms | 2-Car Garage
-Zoned to Regina Howell, Marshall, and West Brook
-Formal living/dining with double-sided fireplace
-Walk-in closets in every bedroom
-Spacious kitchen with breakfast area
-Built-ins & ample storage
-Large backyard with patio
-Two car garage
No smoking.
Pets are considered on a case-by-case basis.
Credit & background check required.
Schedule your tour today, this one won't last long!
The tenant is required to cover the cost of utilities and take care of lawn maintenance. Pet acceptance will be determined on an individual basis. The minimum lease duration is 12 months.
To submit an application, kindly ensure that the application fee is remitted to Foxworth Real Estate. Please note that cash payments are not accepted. The fee structure is as follows: $45 for individuals and $65 for married couples. We are pleased to inform you that we also accept Venmo as a convenient method of payment for application fees. Our Venmo - @foxworthrealestate.
House for rent
$2,195/mo
4775 Regina Ln, Beaumont, TX 77706
3beds
2,207sqft
Price may not include required fees and charges.
Single family residence
Available now
Cats, small dogs OK
Central air
Hookups laundry
-- Parking
Fireplace
What's special
Double-sided fireplaceNeutral aestheticsSpacious backyardGenerous living spacesLarge kitchenWalk-in closetsBreakfast area
- 10 days |
- -- |
- -- |
Travel times
Zillow can help you save for your dream home
With a 6% savings match, a first-time homebuyer savings account is designed to help you reach your down payment goals faster.
Offer exclusive to Foyer+; Terms apply. Details on landing page.
Facts & features
Interior
Bedrooms & bathrooms
- Bedrooms: 3
- Bathrooms: 2
- Full bathrooms: 2
Rooms
- Room types: Dining Room
Heating
- Fireplace
Cooling
- Central Air
Appliances
- Included: WD Hookup
- Laundry: Hookups
Features
- WD Hookup, Walk-In Closet(s)
- Flooring: Carpet
- Has fireplace: Yes
Interior area
- Total interior livable area: 2,207 sqft
Property
Parking
- Details: Contact manager
Features
- Exterior features: Breakfast area, Brick, Fresh Paint, kitchen appliances included
Details
- Parcel number: 06430000000270000000
Construction
Type & style
- Home type: SingleFamily
- Property subtype: Single Family Residence
Community & HOA
Location
- Region: Beaumont
Financial & listing details
- Lease term: 1 Year
Price history
| Date | Event | Price |
|---|---|---|
| 10/8/2025 | Listed for rent | $2,195+12.6%$1/sqft |
Source: Zillow Rentals | ||
| 11/16/2023 | Listing removed | -- |
Source: Zillow Rentals | ||
| 10/12/2023 | Price change | $1,950-2.5%$1/sqft |
Source: Zillow Rentals | ||
| 9/28/2023 | Listed for rent | $2,000$1/sqft |
Source: Zillow Rentals | ||
| 9/22/2023 | Listing removed | -- |
Source: Zillow Rentals | ||

