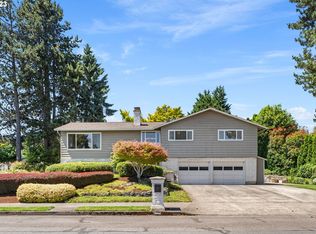Sold
$479,000
4775 SE Robin Rd, Milwaukie, OR 97267
3beds
1,382sqft
Residential, Single Family Residence
Built in 1967
-- sqft lot
$506,500 Zestimate®
$347/sqft
$2,559 Estimated rent
Home value
$506,500
$476,000 - $537,000
$2,559/mo
Zestimate® history
Loading...
Owner options
Explore your selling options
What's special
Multiple Offers Received. Easy One level Ranch Living w/Good Bones, Heart & Soul Mid-Century Ranch on Corner Lot in View Acres Neighborhood. Best Location, Level Lot w/Lots & Lots of Sunshine, iIt's A Happy Home! Easy Access Garage, Front Door & Patio Door. Starting Out or Enjoying the Simple Life, You Are Home! New Interior Paint, New Roof & Attic Treatment by Real Estate Roofing, Hardwood Floors, Newer Thermo-Pane Windows, Includes all Appliances & Storage Shed. Garden Patio, Trees, Wisteria Arbor Blooms Spring & Summer. Minutes to Schools, Parks, Bob?s Red Mill, Voodoo Doughnuts, StarBucks, Pubs, Shopping, Cafes, Milwaukie Farmer's Market, Fred Meyers,North Clackamas Aquatic Park, Clackamas Town Center, New Seasons Milwaukie Marketplace - Coming Soon.Showing Daily or We Will See You at An Open House!
Zillow last checked: 8 hours ago
Listing updated: May 21, 2024 at 08:56am
Listed by:
James DeMarco 503-515-5574,
Investors Trust Realty,
LuAnne Dindia DeMarco, P.C.. 503-680-8676,
Investors Trust Realty
Bought with:
Hunde Abebe, 201212306
Advantage Realty LLC
Source: RMLS (OR),MLS#: 24077008
Facts & features
Interior
Bedrooms & bathrooms
- Bedrooms: 3
- Bathrooms: 2
- Full bathrooms: 2
- Main level bathrooms: 2
Primary bedroom
- Features: Bathroom, Closet Organizer, Hardwood Floors
- Level: Main
- Area: 144
- Dimensions: 12 x 12
Bedroom 2
- Features: Hardwood Floors, Closet
- Level: Main
- Area: 120
- Dimensions: 10 x 12
Bedroom 3
- Features: Hardwood Floors, Closet
- Level: Main
- Area: 100
- Dimensions: 10 x 10
Dining room
- Features: Hardwood Floors, Living Room Dining Room Combo, Patio, Sliding Doors
- Level: Main
- Area: 90
- Dimensions: 9 x 10
Family room
- Features: Bay Window, Fireplace, Vinyl Floor
- Level: Main
- Area: 120
- Dimensions: 10 x 12
Kitchen
- Features: Builtin Range, Country Kitchen, Dishwasher, Disposal, Down Draft, Eat Bar, Eating Area, Kitchen Dining Room Combo, Builtin Oven, Indoor Grill, Vinyl Floor
- Level: Main
- Area: 90
- Width: 10
Living room
- Features: Fireplace, Hardwood Floors, Living Room Dining Room Combo
- Level: Main
- Area: 240
- Dimensions: 12 x 20
Heating
- Ceiling, Fireplace(s)
Appliances
- Included: Built In Oven, Built-In Range, Dishwasher, Disposal, Down Draft, Free-Standing Refrigerator, Indoor Grill, Stainless Steel Appliance(s), Washer/Dryer, Electric Water Heater
- Laundry: Laundry Room
Features
- Closet, Living Room Dining Room Combo, Country Kitchen, Eat Bar, Eat-in Kitchen, Kitchen Dining Room Combo, Bathroom, Closet Organizer, Tile
- Flooring: Hardwood, Vinyl
- Doors: Storm Door(s), Sliding Doors
- Windows: Aluminum Frames, Double Pane Windows, Vinyl Frames, Bay Window(s)
- Basement: Crawl Space
- Number of fireplaces: 2
- Fireplace features: Wood Burning
Interior area
- Total structure area: 1,382
- Total interior livable area: 1,382 sqft
Property
Parking
- Total spaces: 2
- Parking features: Driveway, On Street, Attached
- Attached garage spaces: 2
- Has uncovered spaces: Yes
Accessibility
- Accessibility features: Accessible Approachwith Ramp, Accessible Entrance, Garage On Main, Ground Level, Main Floor Bedroom Bath, Natural Lighting, One Level, Parking, Utility Room On Main, Accessibility
Features
- Stories: 1
- Patio & porch: Covered Patio, Patio, Porch
- Exterior features: Garden, Yard
- Has view: Yes
- View description: Territorial
Lot
- Features: Corner Lot, Level, SqFt 7000 to 9999
Details
- Additional structures: ToolShed
- Parcel number: 00449205
Construction
Type & style
- Home type: SingleFamily
- Architectural style: Mid Century Modern,Ranch
- Property subtype: Residential, Single Family Residence
Materials
- Aluminum Siding, Brick
- Roof: Composition
Condition
- Approximately
- New construction: No
- Year built: 1967
Utilities & green energy
- Sewer: Public Sewer
- Water: Public
Community & neighborhood
Location
- Region: Milwaukie
- Subdivision: View Acres Neighborhood
Other
Other facts
- Listing terms: Cash,Conventional
- Road surface type: Paved
Price history
| Date | Event | Price |
|---|---|---|
| 5/21/2024 | Sold | $479,000$347/sqft |
Source: | ||
| 3/22/2024 | Pending sale | $479,000$347/sqft |
Source: | ||
| 3/19/2024 | Listed for sale | $479,000$347/sqft |
Source: | ||
Public tax history
| Year | Property taxes | Tax assessment |
|---|---|---|
| 2025 | $4,871 +3.7% | $258,379 +3% |
| 2024 | $4,697 +2.9% | $250,854 +3% |
| 2023 | $4,564 +5.7% | $243,548 +3% |
Find assessor info on the county website
Neighborhood: 97267
Nearby schools
GreatSchools rating
- 9/10View Acres Elementary SchoolGrades: K-5Distance: 0.3 mi
- 1/10Alder Creek Middle SchoolGrades: 6-8Distance: 1.2 mi
- 4/10Putnam High SchoolGrades: 9-12Distance: 1 mi
Schools provided by the listing agent
- Elementary: View Acres
- Middle: Alder Creek
- High: Putnam
Source: RMLS (OR). This data may not be complete. We recommend contacting the local school district to confirm school assignments for this home.
Get a cash offer in 3 minutes
Find out how much your home could sell for in as little as 3 minutes with a no-obligation cash offer.
Estimated market value
$506,500
