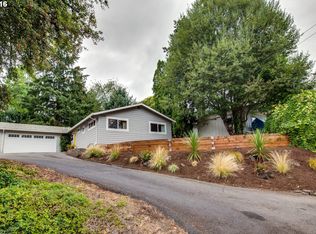Sold
$485,000
4775 SW Julia St, Portland, OR 97221
3beds
1,300sqft
Residential, Single Family Residence
Built in 1972
7,405.2 Square Feet Lot
$564,400 Zestimate®
$373/sqft
$2,747 Estimated rent
Home value
$564,400
$525,000 - $604,000
$2,747/mo
Zestimate® history
Loading...
Owner options
Explore your selling options
What's special
Easy one level living in the desired Bridlemile neighborhood. Location says it all, a quiet tree lined street, not far from to parks, and the coveted Bridlemile elementary school just .5 miles away. The house boasts three bedrooms, including a primary bedroom with a bath. Galley kitchen with lots of storage, and a new microwave over the stove. A large living room with wood plank floors, fireplace, new AC wall unit and two skylights to bring in the natural light. Freshly painted interior walls. The yard is fully fenced with a deck for summer entertaining and two sheds. The two car garage has plenty of room for storage. Easy access to downtown and freeways. Convenient to stores, restaurants and more. You won't find a better price in the neighborhood! [Home Energy Score = 1. HES Report at https://rpt.greenbuildingregistry.com/hes/OR10219810]
Zillow last checked: 8 hours ago
Listing updated: September 28, 2023 at 08:04am
Listed by:
Nancy Wheeler 503-853-5253,
Windermere Realty Trust
Bought with:
C. Morgan Davis, 960500095
Keller Williams PDX Central
Source: RMLS (OR),MLS#: 23392084
Facts & features
Interior
Bedrooms & bathrooms
- Bedrooms: 3
- Bathrooms: 2
- Full bathrooms: 2
- Main level bathrooms: 2
Primary bedroom
- Level: Main
- Area: 132
- Dimensions: 12 x 11
Bedroom 2
- Level: Main
- Area: 130
- Dimensions: 13 x 10
Bedroom 3
- Level: Main
- Area: 132
- Dimensions: 12 x 11
Dining room
- Level: Main
- Area: 64
- Dimensions: 8 x 8
Kitchen
- Features: Dishwasher, Microwave, Pantry, Free Standing Range, Free Standing Refrigerator
- Level: Main
- Area: 144
- Width: 9
Living room
- Features: Fireplace, Skylight
- Level: Main
- Area: 272
- Dimensions: 17 x 16
Heating
- Baseboard, Fireplace(s)
Cooling
- Wall Unit(s)
Appliances
- Included: Dishwasher, Disposal, Free-Standing Range, Free-Standing Refrigerator, Microwave, Electric Water Heater
- Laundry: Laundry Room
Features
- High Ceilings, Vaulted Ceiling(s), Pantry, Tile
- Windows: Double Pane Windows, Vinyl Frames, Skylight(s)
- Basement: Crawl Space
- Number of fireplaces: 1
- Fireplace features: Wood Burning
Interior area
- Total structure area: 1,300
- Total interior livable area: 1,300 sqft
Property
Parking
- Total spaces: 2
- Parking features: Parking Pad, Garage Door Opener, Attached
- Attached garage spaces: 2
- Has uncovered spaces: Yes
Accessibility
- Accessibility features: One Level, Accessibility
Features
- Stories: 1
- Patio & porch: Deck
- Exterior features: Yard
- Fencing: Fenced
Lot
- Size: 7,405 sqft
- Features: Sloped, Trees, SqFt 7000 to 9999
Details
- Additional structures: ToolShed
- Parcel number: R160423
- Zoning: R7
Construction
Type & style
- Home type: SingleFamily
- Architectural style: Ranch
- Property subtype: Residential, Single Family Residence
Materials
- Wood Siding
- Foundation: Concrete Perimeter
- Roof: Composition
Condition
- Resale
- New construction: No
- Year built: 1972
Utilities & green energy
- Sewer: Public Sewer
- Water: Public
Community & neighborhood
Location
- Region: Portland
- Subdivision: Bridlemile
Other
Other facts
- Listing terms: Cash,Conventional
- Road surface type: Paved
Price history
| Date | Event | Price |
|---|---|---|
| 9/28/2023 | Sold | $485,000-2%$373/sqft |
Source: | ||
| 8/30/2023 | Pending sale | $495,000$381/sqft |
Source: | ||
| 8/17/2023 | Price change | $495,000-5.7%$381/sqft |
Source: | ||
| 7/28/2023 | Listed for sale | $525,000$404/sqft |
Source: | ||
Public tax history
| Year | Property taxes | Tax assessment |
|---|---|---|
| 2025 | $7,338 +3.7% | $272,590 +3% |
| 2024 | $7,074 +4% | $264,660 +3% |
| 2023 | $6,803 +2.2% | $256,960 +3% |
Find assessor info on the county website
Neighborhood: Bridlemile
Nearby schools
GreatSchools rating
- 9/10Bridlemile Elementary SchoolGrades: K-5Distance: 0.3 mi
- 6/10Gray Middle SchoolGrades: 6-8Distance: 1.3 mi
- 8/10Ida B. Wells-Barnett High SchoolGrades: 9-12Distance: 1.9 mi
Schools provided by the listing agent
- Elementary: Bridlemile
- Middle: Robert Gray
- High: Ida B Wells
Source: RMLS (OR). This data may not be complete. We recommend contacting the local school district to confirm school assignments for this home.
Get a cash offer in 3 minutes
Find out how much your home could sell for in as little as 3 minutes with a no-obligation cash offer.
Estimated market value
$564,400
Get a cash offer in 3 minutes
Find out how much your home could sell for in as little as 3 minutes with a no-obligation cash offer.
Estimated market value
$564,400
