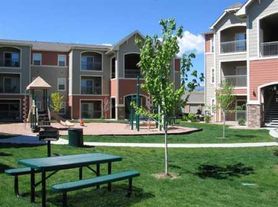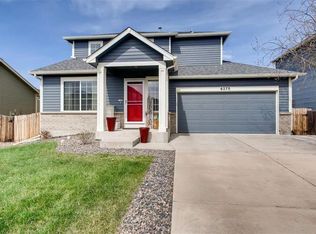Welcome to this beautifully upgraded 4-bedroom, 3.5-bathroom home located in the desirable Stetson Hills community. This home offers a perfect blend of comfort, function, and thoughtful upgrades throughout.
Hardwood flooring runs throughout the main level, complemented by vaulted ceilings and abundant natural light. The living room features a built-in entertainment center, a wall mount for your large TV, and a gas fireplace with an upgraded ceiling fan (remote-operated) for optimal airflowhelping reduce energy costs during warmer months.
The large kitchen is designed for those who love to cook and entertain. It features granite countertops, soft-close cabinets, a high-end Wolf gas stove with wok-ready grate, and a Braun hood vent for effective ventilation. You'll also enjoy a French door refrigerator, quiet dishwasher, and extra cabinetry for pantry items and countertop appliances. A convenient half bath is located on the main level, and washer/dryer hookups are included.
Upstairs, you'll find three bedrooms, including a spacious primary suite with private bath and a secondary full bath for the other bedrooms. The finished basement offers a fourth bedroom with a full bath, plus a large family room with surround sound wiring and a wet barideal for guests or entertaining.
Step outside to your xeriscaped backyard oasis: French doors open to a Trex deck overlooking the neighborhood. Below, enjoy a gas firepit under a pergola with power access for lighting and decor. There's also a built-in gas BBQ grill (left for tenant use) and quick gas hookups for your own setup. A rolling gate allows access to the backyard and the third detached garage, perfect for storing outdoor toys, side-by-sides, snowmobiles, or using as a workshop with low voltage hookups. The main garage is also upgraded with air compressor hookups and extra storage features.
This home has fresh paint, new carpet, central A/C, blinds, window coverings, and more. Great location just minutes to shopping, dining, and medical centerswith easy commutes to Peterson and Schriever, and reasonable access to Fort Carson for those willing to commute.
Don't miss out on this fantastic property managed by Action Team Realty, proud to hold a 4.5-star Google rating. Schedule your showing today!
Check out our virtual walkthrough
https
app.pixvid.
An 11-month lease is required for the first lease. Each renewal thereafter will be 1 year.
NO PETS & NO SMOKING
The tenant is Responsible for All Utilities.
The minimum credit score to apply for this unit is 700.
Please review all other rental requirements to apply to the unit to be approved by Action Team Realty.
1. A prospective tenant has the right to provide to the landlord a portable tenant screening report, as defined in section 38-12-902(2.5), Colorado Revised Statutes; and
2. If a prospective tenant provides the landlord with a portable tenant screening report, the landlord is prohibited from:
Charging the prospective tenant a rental application fee; or
Charging the prospective tenant a fee for the landlord to access or use the portable tenant screening report.
Please Check Our website for additional pictures and information.
By submitting your information on this page you consent to being contacted by the Property Manager and RentEngine via SMS, phone, or email.
House for rent
$2,500/mo
4775 Sweetgrass Ln, Colorado Springs, CO 80922
4beds
2,310sqft
Price may not include required fees and charges.
Single family residence
Available now
No pets
Central air, ceiling fan
Hookups laundry
3 Parking spaces parking
Forced air, fireplace
What's special
Gas fireplaceFinished basementXeriscaped backyardTrex deckRolling gateDetached garageSpacious primary suite
- 12 days
- on Zillow |
- -- |
- -- |
Travel times
Looking to buy when your lease ends?
Consider a first-time homebuyer savings account designed to grow your down payment with up to a 6% match & 3.83% APY.
Facts & features
Interior
Bedrooms & bathrooms
- Bedrooms: 4
- Bathrooms: 4
- Full bathrooms: 3
- 1/2 bathrooms: 1
Rooms
- Room types: Dining Room, Family Room, Master Bath, Pantry, Walk In Closet, Workshop
Heating
- Forced Air, Fireplace
Cooling
- Central Air, Ceiling Fan
Appliances
- Included: Dishwasher, Disposal, Freezer, Microwave, Range Oven, Refrigerator, Stove, WD Hookup
- Laundry: Hookups
Features
- Ceiling Fan(s), Handrails, Large Closets, Storage, WD Hookup, Walk-In Closet(s), Wet Bar
- Flooring: Carpet, Concrete, Hardwood
- Windows: Window Coverings
- Has basement: Yes
- Has fireplace: Yes
Interior area
- Total interior livable area: 2,310 sqft
Video & virtual tour
Property
Parking
- Total spaces: 3
- Parking features: On Street
- Details: Contact manager
Features
- Patio & porch: Deck, Porch
- Exterior features: Barbecue, Flooring: Concrete, ForcedAir, Heating system: ForcedAir, No Utilities included in rent
- Fencing: Fenced Yard
Details
- Parcel number: 5319210001
Construction
Type & style
- Home type: SingleFamily
- Property subtype: Single Family Residence
Utilities & green energy
- Utilities for property: Cable Available
Community & HOA
Location
- Region: Colorado Springs
Financial & listing details
- Lease term: 1 Year
Price history
| Date | Event | Price |
|---|---|---|
| 9/22/2025 | Listed for rent | $2,500$1/sqft |
Source: Zillow Rentals | ||
| 9/5/2025 | Listing removed | $2,500$1/sqft |
Source: Zillow Rentals | ||
| 8/12/2025 | Price change | $2,500-5.7%$1/sqft |
Source: Zillow Rentals | ||
| 6/30/2025 | Listed for rent | $2,650$1/sqft |
Source: Zillow Rentals | ||
| 2/20/2020 | Sold | $335,000+88.2%$145/sqft |
Source: Public Record | ||

