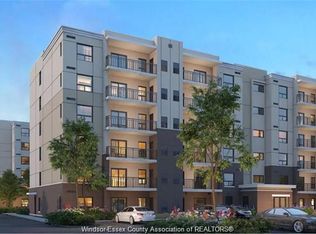WELCOME TO THE BRAND NEW TRINITY GATE RES& COMM CONDO. SMART BUILDING/HIGH-END QUALITY UNIT OFFERS 2BRS/2 BATHS. OPEN CONCEPT KITCHEN/DR/LR W/VINYL PLANK FLOORING & ACOUSTICAL UNDERLAY THROUGHOUT. PORCELAIN TILE IN BATHROOMS, QUARTZ COUNTERS, IMPRESSIVE $$ UPGRADED WHIRLPOOL APPLIANCE PKG,9FT CEILING.LRG PRIMARY BED WITH WALK-IN CLOSET& INSUIT BATH. IN-SUITE LAUNDRY/STORAGE & BALCONY WITH GLASS RAILING. BUILDING OFFERS A GYM, PARTY ROOM, OUTDOOR COVERED PAVILION, INVITING LOBBY W/KEYLESS ENTRY, 2 ELEVATORS, BICYCLE STORAGE, EV Charger and LOTS VISITOR PARKING, PRICE INCLS 1 PARKING SPACE, GROUNDS/EXTERIOR MAINT & WATER. INCREDIBLE LOCATION, SAFE & PEACEFUL NEIGHBOURHOOD, CLOSE TO NEW BATTERY PLANT AND AMAZON WAREHOUSE. SCHOOL, BUS STOP, PARK, TRAIL, SPLASH PAD, SHOPPING, RESTAURANTS,401 HIGHWAY, AIRPORT ALL CLOSE BY. TALBOT TRAIL ELEMENTARY/MASSEY SECONDARY SCHOOL.
Data provided by the Windsor-Essex County Association of REALTORS . The information is deemed reliable, but is not guaranteed.
Condo for rent
C$2,450/mo
4775 Walker Rd #416, Windsor, ON N9G 0C9
2beds
1,051sqft
Price may not include required fees and charges.
Condo
Available now
-- Pets
Central air
In unit laundry
-- Parking
Natural gas, forced air
What's special
Open concept kitchenVinyl plank flooringPorcelain tile in bathroomsQuartz countersBalcony with glass railing
- 14 days
- on Zillow |
- -- |
- -- |
Travel times
Add up to $600/yr to your down payment
Consider a first-time homebuyer savings account designed to grow your down payment with up to a 6% match & 4.15% APY.
Facts & features
Interior
Bedrooms & bathrooms
- Bedrooms: 2
- Bathrooms: 2
- Full bathrooms: 2
Heating
- Natural Gas, Forced Air
Cooling
- Central Air
Appliances
- Included: Dishwasher, Dryer, Microwave, Refrigerator, Stove, Washer
- Laundry: In Unit
Features
- Elevator, Walk In Closet
Interior area
- Total interior livable area: 1,051 sqft
Property
Features
- Exterior features: Acreage Info (Unknown), Designated Parking Spot Level 1: 1, Electric Vehicle Charging Station, Elevator, Fitness Center, Gas Water Heater, Heating system: Forced Air, Heating system: Furnace, Heating: Gas, In Unit, Lot Features: Acreage Info (Unknown), Open, Party Room, Paved Drive, Security/Concierge, Walk In Closet
Construction
Type & style
- Home type: Condo
- Property subtype: Condo
Condition
- Year built: 2025
Community & HOA
Community
- Features: Fitness Center
HOA
- Amenities included: Fitness Center
Location
- Region: Windsor
Financial & listing details
- Lease term: Contact For Details
Price history
| Date | Event | Price |
|---|---|---|
| 5/1/2025 | Listing removed | C$2,395C$2/sqft |
Source: Zillow Rentals | ||
| 2/24/2025 | Price change | C$2,395-2.2%C$2/sqft |
Source: Zillow Rentals | ||
| 2/5/2025 | Price change | C$2,450+4.3%C$2/sqft |
Source: Zillow Rentals | ||
| 12/19/2024 | Listed for rent | C$2,350C$2/sqft |
Source: Zillow Rentals | ||
Neighborhood: Roseland East
There are 9 available units in this apartment building
![[object Object]](https://photos.zillowstatic.com/fp/1ef7c27c2bcb61d9ca63d2f0803db291-p_i.jpg)
