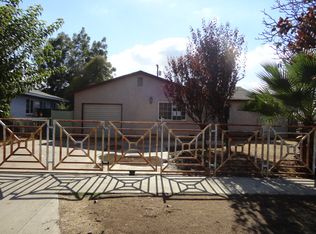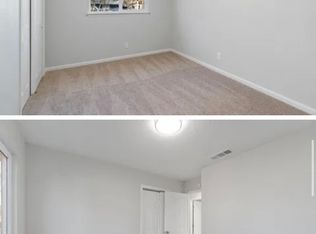Welcome to 4776 E. Lowe Ave. in the heart of Fresno! This charming home features a newer roof (only 4 years old) and brand-new flooring throughout, offering peace of mind and modern comfort. With its spacious layout and inviting atmosphere, it's perfect for first-time buyers, growing families, or savvy investors. Conveniently located near schools, shopping, and parks, this property combines functionality and value. Don't miss your chance to own a move-in-ready home in a desirable neighborhood!
This property is off market, which means it's not currently listed for sale or rent on Zillow. This may be different from what's available on other websites or public sources.


