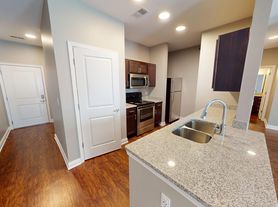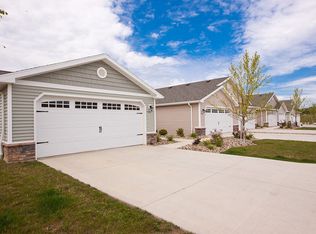This nearly new Craftsman-style home, built in 2021 by D.R. Horton, features a popular "Bristol" plan with 4 bedrooms, 2.5 baths, and a smart, open layout spanning 2500 sqft
Key Features
Bedrooms & Bathrooms: 4 bedrooms & 2 full baths + 1 half bath (upper-level main suite with garden tub, separate shower, and dual walk-in closets)
Living Spaces: Flexible main-level layout includes a living/flex room, great room open to the kitchen/dining, and upstairs laundry
Kitchen: Modern kitchen with quartz countertops, large island, subway-tiled backsplash, stainless-steel appliances, pantry, and breakfast bar
Basement: Full, partially finished basement with egress window, plumbing rough-in for a half bath, framing, and vinyl plank flooring perfect for future rec room, gym, or home office
Efficiency & Utilities: High-efficiency gas furnace, central air (13 SEER HVAC), energy-efficient doors & windows, city water and sewer, plus garage with opener, and cable-ready wiring
Garage & Lot: Attached 2-car garage; approximately 10,500 sq ft lot
Neighborhood & Schools: Located in Preserves of Carroll Creek (subdivision of Preserves of Carroll Creek West) within Northwest Allen County Schools; zoned for Eel River Elementary, Carroll Middle, and Carroll High School (9/10 rating)
Renter is responsible for all utilities, yard maintenance, and HOA adherence.
$2600/ month for 1 year rental contract
$2500/month for 2-year rental contract
House for rent
Accepts Zillow applications
$2,600/mo
4776 Portney Pl, Fort Wayne, IN 46818
5beds
2,500sqft
Price may not include required fees and charges.
Single family residence
Available Mon Dec 1 2025
Small dogs OK
Central air
Hookups laundry
Attached garage parking
Forced air
What's special
Partially finished basementCentral airHigh-efficiency gas furnaceEgress windowModern kitchenCraftsman-style homeQuartz countertops
- 6 days |
- -- |
- -- |
Travel times
Facts & features
Interior
Bedrooms & bathrooms
- Bedrooms: 5
- Bathrooms: 3
- Full bathrooms: 3
Heating
- Forced Air
Cooling
- Central Air
Appliances
- Included: Dishwasher, Freezer, Microwave, Oven, Refrigerator, WD Hookup
- Laundry: Hookups
Features
- WD Hookup
Interior area
- Total interior livable area: 2,500 sqft
Property
Parking
- Parking features: Attached
- Has attached garage: Yes
- Details: Contact manager
Features
- Exterior features: Heating system: Forced Air, No Utilities included in rent
Details
- Parcel number: 020125303007000087
Construction
Type & style
- Home type: SingleFamily
- Property subtype: Single Family Residence
Community & HOA
Location
- Region: Fort Wayne
Financial & listing details
- Lease term: 1 Year
Price history
| Date | Event | Price |
|---|---|---|
| 10/24/2025 | Listed for rent | $2,600+4%$1/sqft |
Source: Zillow Rentals | ||
| 8/31/2025 | Listing removed | $2,500$1/sqft |
Source: Zillow Rentals | ||
| 8/10/2025 | Listed for rent | $2,500$1/sqft |
Source: Zillow Rentals | ||
| 8/1/2024 | Listing removed | $415,900$166/sqft |
Source: | ||
| 4/24/2024 | Listed for sale | $415,900+1.4% |
Source: | ||

