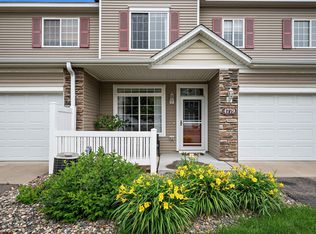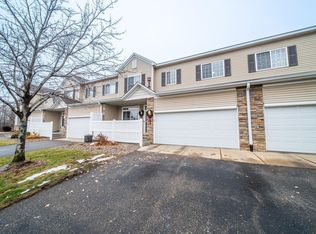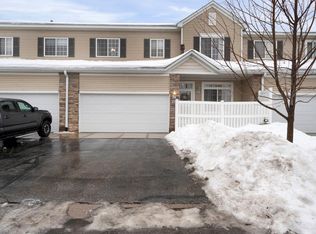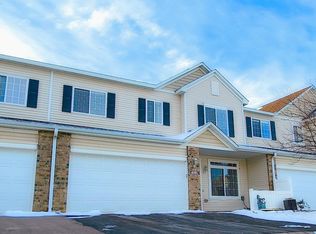Closed
$270,000
4777 Blaine Ave, Inver Grove Heights, MN 55076
2beds
1,418sqft
Townhouse Side x Side
Built in 2003
-- sqft lot
$267,300 Zestimate®
$190/sqft
$2,068 Estimated rent
Home value
$267,300
$246,000 - $289,000
$2,068/mo
Zestimate® history
Loading...
Owner options
Explore your selling options
What's special
Welcome Home! Updated two-story townhome in a convenient location with easy access to multiple freeways 494/Hwy 52, shopping and Seidl’s Lake Park. Move in ready, new carpet and paint. The open concept features spacious living room w/ gas’s burning fireplace, large Kitchen with Island and Bar seating Counter with 1/2 Bath off kitchen. The bedrooms are upstairs including the large master with a roomy walk in closet. Full Bath with double sinks. Second floor Laundry and utilities. Spacious 2 car garage. The front entry walks out to concrete patio perfect for hanging out or grilling across the road from small pond.
Zillow last checked: 8 hours ago
Listing updated: June 10, 2025 at 11:49pm
Listed by:
Joash Okworo 651-424-6260,
Coldwell Banker Realty
Bought with:
Elisabeth Feldkamp
RE/MAX Results
Source: NorthstarMLS as distributed by MLS GRID,MLS#: 6526633
Facts & features
Interior
Bedrooms & bathrooms
- Bedrooms: 2
- Bathrooms: 2
- Full bathrooms: 1
- 1/2 bathrooms: 1
Bedroom 1
- Level: Upper
- Area: 204 Square Feet
- Dimensions: 17x12
Bedroom 2
- Level: Upper
- Area: 120 Square Feet
- Dimensions: 12x10
Dining room
- Level: Main
- Area: 108 Square Feet
- Dimensions: 12x9
Kitchen
- Level: Main
- Area: 144 Square Feet
- Dimensions: 12x12
Living room
- Level: Main
- Area: 192 Square Feet
- Dimensions: 16x12
Loft
- Level: Upper
- Area: 108 Square Feet
- Dimensions: 12x9
Heating
- Forced Air
Cooling
- Central Air
Appliances
- Included: Dishwasher, Disposal, Dryer, Freezer, Microwave, Range, Refrigerator, Washer, Water Softener Owned
Features
- Basement: None
- Number of fireplaces: 1
- Fireplace features: Gas, Living Room
Interior area
- Total structure area: 1,418
- Total interior livable area: 1,418 sqft
- Finished area above ground: 1,418
- Finished area below ground: 0
Property
Parking
- Total spaces: 2
- Parking features: Attached
- Attached garage spaces: 2
Accessibility
- Accessibility features: None
Features
- Levels: Two
- Stories: 2
- Pool features: None
- Fencing: None
Details
- Foundation area: 709
- Parcel number: 204400005406
- Zoning description: Residential-Single Family
Construction
Type & style
- Home type: Townhouse
- Property subtype: Townhouse Side x Side
- Attached to another structure: Yes
Materials
- Roof: Asphalt
Condition
- Age of Property: 22
- New construction: No
- Year built: 2003
Utilities & green energy
- Gas: Natural Gas
- Sewer: City Sewer/Connected
- Water: City Water/Connected
Community & neighborhood
Security
- Security features: Fire Sprinkler System
Location
- Region: Inver Grove Heights
HOA & financial
HOA
- Has HOA: Yes
- HOA fee: $375 monthly
- Amenities included: Fire Sprinkler System
- Services included: Maintenance Structure, Lawn Care, Maintenance Grounds, Professional Mgmt, Trash, Snow Removal, Water
- Association name: Gassen Company
- Association phone: 952-922-5575
Price history
| Date | Event | Price |
|---|---|---|
| 6/7/2024 | Sold | $270,000-1.8%$190/sqft |
Source: | ||
| 4/27/2024 | Listed for sale | $275,000+44.7%$194/sqft |
Source: | ||
| 5/21/2019 | Sold | $190,000+2.7%$134/sqft |
Source: Public Record | ||
| 5/3/2019 | Pending sale | $185,000$130/sqft |
Source: RE/MAX Prodigy #5196057 | ||
| 3/15/2019 | Listed for sale | $185,000-6%$130/sqft |
Source: RE/MAX Prodigy #5196057 | ||
Public tax history
| Year | Property taxes | Tax assessment |
|---|---|---|
| 2023 | $2,346 +2.7% | $240,900 +1.7% |
| 2022 | $2,284 +9.1% | $236,800 +15.8% |
| 2021 | $2,094 +5.1% | $204,500 +18.1% |
Find assessor info on the county website
Neighborhood: 55076
Nearby schools
GreatSchools rating
- 7/10Salem Hills Elementary SchoolGrades: PK-5Distance: 1.2 mi
- 4/10Inver Grove Heights Middle SchoolGrades: 6-8Distance: 3.5 mi
- 5/10Simley Senior High SchoolGrades: 9-12Distance: 3.3 mi
Get a cash offer in 3 minutes
Find out how much your home could sell for in as little as 3 minutes with a no-obligation cash offer.
Estimated market value
$267,300
Get a cash offer in 3 minutes
Find out how much your home could sell for in as little as 3 minutes with a no-obligation cash offer.
Estimated market value
$267,300



