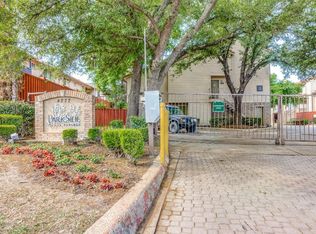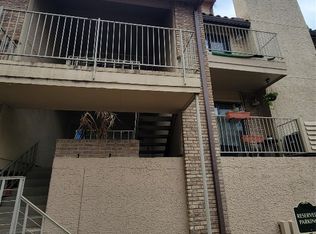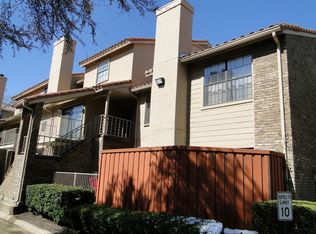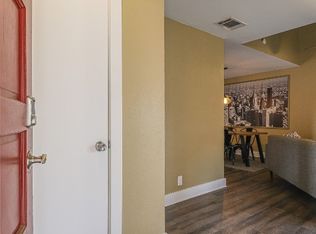Sold
Price Unknown
4777 Cedar Springs Rd APT 8K, Dallas, TX 75219
1beds
810sqft
Condominium
Built in 1983
-- sqft lot
$162,500 Zestimate®
$--/sqft
$1,616 Estimated rent
Home value
$162,500
$148,000 - $177,000
$1,616/mo
Zestimate® history
Loading...
Owner options
Explore your selling options
What's special
THIS IS IT! PERFECT LOCATION in Oak Lawn! ~ Super clean and move in ready! JUST FOR YOU! ~ This fabulous third floor unit in the GATED community of Parkside is AMAZING! ~ The owner has spent thousands in careful updates and renovations during his ownership, including paint, AC and WH replacement, commercial grade flooring, custom closet system, lighting, storage, and more more more! ~ Vaulted ceilings, fireplace, balcony ~ OPEN FLOORPLAN!~ Community Pool, Assigned Covered Parking. ~ Located near just about everything! Shops, amazing restaurants, businesses, UTSW, night life, Tollway, and more! You could be home by now! :) ~ Also, don't miss the beautifully treed greenbelt easily accessible right from within the complex!!!!! This is a private park for residents only and is great area to take your doggo! ~ Garage parking space # 805 (Directly under the unit. Right next to the staircase.)
Zillow last checked: 8 hours ago
Listing updated: June 19, 2025 at 05:34pm
Listed by:
Renie Masi 0521854 972-539-3000,
Ebby Halliday, REALTORS 972-539-3000
Bought with:
Dilpreet Singh
Keller Williams Urban Dallas
Source: NTREIS,MLS#: 20348664
Facts & features
Interior
Bedrooms & bathrooms
- Bedrooms: 1
- Bathrooms: 2
- Full bathrooms: 1
- 1/2 bathrooms: 1
Primary bedroom
- Level: Second
- Dimensions: 12 x 10
Primary bathroom
- Features: Built-in Features, En Suite Bathroom, Walk-In Closet(s)
- Level: Second
Dining room
- Level: First
- Dimensions: 9 x 10
Half bath
- Level: First
Kitchen
- Features: Built-in Features, Stone Counters, Utility Room
- Level: First
- Dimensions: 10 x 10
Living room
- Features: Fireplace
- Level: First
- Dimensions: 17 x 11
Utility room
- Level: First
Heating
- Central, Electric
Cooling
- Central Air, Ceiling Fan(s), Electric
Appliances
- Included: Dishwasher, Electric Cooktop, Electric Range, Disposal, Microwave
- Laundry: Washer Hookup, Electric Dryer Hookup, Laundry in Utility Room, Stacked
Features
- Decorative/Designer Lighting Fixtures, Granite Counters, High Speed Internet, Open Floorplan, Vaulted Ceiling(s), Walk-In Closet(s)
- Flooring: Carpet, Luxury Vinyl Plank, Tile
- Has basement: No
- Number of fireplaces: 1
- Fireplace features: Living Room
Interior area
- Total interior livable area: 810 sqft
Property
Parking
- Total spaces: 1
- Parking features: Assigned, Common, Concrete, Covered, Paved, Community Structure
- Garage spaces: 1
Features
- Levels: Two
- Stories: 2
- Patio & porch: Balcony
- Exterior features: Balcony
- Pool features: Pool, Community
Lot
- Size: 4.25 Acres
Details
- Parcel number: 00C5571000080008K
Construction
Type & style
- Home type: Condo
- Architectural style: Traditional
- Property subtype: Condominium
- Attached to another structure: Yes
Materials
- Brick, Stucco, Wood Siding
- Foundation: Slab
- Roof: Tile
Condition
- Year built: 1983
Utilities & green energy
- Sewer: Public Sewer
- Water: Public
- Utilities for property: Sewer Available, Water Available
Community & neighborhood
Community
- Community features: Clubhouse, Fitness Center, Fenced Yard, Gated, Pool, Trails/Paths, Community Mailbox, Curbs
Location
- Region: Dallas
- Subdivision: PARKSIDE CEDAR SPRINGS CONDO
HOA & financial
HOA
- Has HOA: Yes
- HOA fee: $358 monthly
- Services included: All Facilities, Association Management, Insurance, Maintenance Grounds, Maintenance Structure, Sewer, Water
- Association name: Parkside HOA
- Association phone: 972-243-2175
Other
Other facts
- Listing terms: Cash,Conventional
Price history
| Date | Event | Price |
|---|---|---|
| 11/23/2024 | Listing removed | $1,499$2/sqft |
Source: Zillow Rentals Report a problem | ||
| 10/10/2024 | Price change | $1,499-1.7%$2/sqft |
Source: Zillow Rentals Report a problem | ||
| 9/23/2024 | Listed for rent | $1,525$2/sqft |
Source: Zillow Rentals Report a problem | ||
| 11/6/2023 | Listing removed | -- |
Source: Zillow Rentals Report a problem | ||
| 9/20/2023 | Listed for rent | $1,525$2/sqft |
Source: Zillow Rentals Report a problem | ||
Public tax history
| Year | Property taxes | Tax assessment |
|---|---|---|
| 2025 | $4,008 -5.8% | $180,000 -5.4% |
| 2024 | $4,254 +80.3% | $190,350 +9.3% |
| 2023 | $2,360 -26.9% | $174,150 |
Find assessor info on the county website
Neighborhood: 75219
Nearby schools
GreatSchools rating
- 6/10Maple Lawn Elementary SchoolGrades: PK-5Distance: 0.7 mi
- 3/10Thomas J Rusk Middle SchoolGrades: 6-8Distance: 0.9 mi
- 4/10North Dallas High SchoolGrades: 9-12Distance: 1.6 mi
Schools provided by the listing agent
- Elementary: Maplelawn
- Middle: Rusk
- High: North Dallas
- District: Dallas ISD
Source: NTREIS. This data may not be complete. We recommend contacting the local school district to confirm school assignments for this home.
Get a cash offer in 3 minutes
Find out how much your home could sell for in as little as 3 minutes with a no-obligation cash offer.
Estimated market value
$162,500



