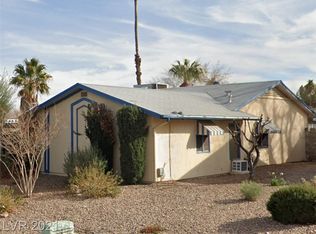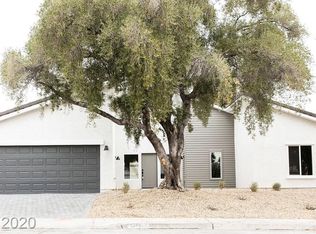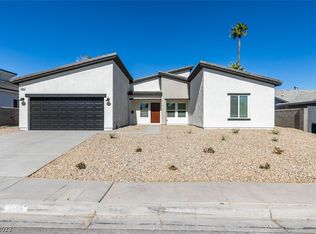Closed
$335,000
4777 E Flamingo Rd, Las Vegas, NV 89121
3beds
1,552sqft
Single Family Residence
Built in 1968
6,969.6 Square Feet Lot
$376,200 Zestimate®
$216/sqft
$1,944 Estimated rent
Home value
$376,200
$357,000 - $395,000
$1,944/mo
Zestimate® history
Loading...
Owner options
Explore your selling options
What's special
Look no further! This charming 3 bed, 2 bath single-story property is the one! Great location close to restaurants, parks, and coffee shops. Explore inside to find an inviting living/dining area featuring tile flooring and neutral palette throughout. Continue into the family room showcasing exposed beams, a cozy stone fireplace, and sliding glass doors opening to the back patio! The immaculate kitchen boasts a plethora of wood cabinets, tile backsplash, built-in appliances, double wall oven, built-in desk, and a peninsula with a breakfast bar. Roof was replaced in 2021! Unwind after a busy day in the primary bedroom offering a private bathroom and a closet. Discover the lovely backyard including a covered patio, mature trees, and endless blue skies all around! Don't miss out on this one!
Zillow last checked: 8 hours ago
Listing updated: July 26, 2024 at 12:52pm
Listed by:
Joseph D Walters S.0172319 702-981-0814,
Simply Vegas
Bought with:
Giselle A. Capdevila, B.1003044
Signature Real Estate Group
Source: LVR,MLS#: 2475782 Originating MLS: Greater Las Vegas Association of Realtors Inc
Originating MLS: Greater Las Vegas Association of Realtors Inc
Facts & features
Interior
Bedrooms & bathrooms
- Bedrooms: 3
- Bathrooms: 2
- Full bathrooms: 1
- 3/4 bathrooms: 1
Primary bedroom
- Description: Ceiling Fan,Closet
- Dimensions: 15x13
Bedroom 2
- Description: Ceiling Light,Closet
- Dimensions: 11x10
Bedroom 3
- Description: Ceiling Fan,Closet
- Dimensions: 11x12
Primary bathroom
- Description: Shower Only
Dining room
- Description: Dining Area,Living Room/Dining Combo
- Dimensions: 10x12
Family room
- Description: Ceiling Fan
- Dimensions: 10x12
Kitchen
- Description: Breakfast Bar/Counter,Laminate Countertops,Lighting Recessed,Tile Flooring
Living room
- Description: Front
- Dimensions: 11x15
Heating
- Central, Gas
Cooling
- Central Air, Electric
Appliances
- Included: Built-In Gas Oven, Double Oven, Dryer, Dishwasher, Gas Cooktop, Disposal, Refrigerator, Washer
- Laundry: Gas Dryer Hookup, Laundry Room
Features
- Bedroom on Main Level, Ceiling Fan(s), Primary Downstairs
- Flooring: Ceramic Tile, Tile
- Windows: Blinds
- Number of fireplaces: 1
- Fireplace features: Family Room, Wood Burning
Interior area
- Total structure area: 1,552
- Total interior livable area: 1,552 sqft
Property
Parking
- Total spaces: 2
- Parking features: Attached, Garage, Garage Door Opener, Inside Entrance
- Attached garage spaces: 2
Features
- Stories: 1
- Patio & porch: Covered, Patio
- Exterior features: Patio, Private Yard
- Fencing: Block,Back Yard
- Has view: Yes
- View description: None
Lot
- Size: 6,969 sqft
- Features: Landscaped, Rocks, < 1/4 Acre
Details
- Parcel number: 16120510064
- Zoning description: Single Family
- Horse amenities: None
Construction
Type & style
- Home type: SingleFamily
- Architectural style: One Story
- Property subtype: Single Family Residence
Materials
- Frame, Stucco
- Roof: Composition,Shingle
Condition
- Good Condition,Resale
- Year built: 1968
Utilities & green energy
- Electric: Photovoltaics None
- Sewer: Public Sewer
- Water: Public
- Utilities for property: Underground Utilities
Community & neighborhood
Location
- Region: Las Vegas
- Subdivision: Plata Del Sol Sub Tr #1
HOA & financial
HOA
- Has HOA: No
- Amenities included: None
- Services included: None
Other
Other facts
- Listing agreement: Exclusive Right To Sell
- Listing terms: Cash,Conventional,FHA,VA Loan
- Ownership: Single Family Residential
Price history
| Date | Event | Price |
|---|---|---|
| 3/30/2023 | Sold | $335,000+11.7%$216/sqft |
Source: | ||
| 2/26/2023 | Pending sale | $299,900$193/sqft |
Source: | ||
| 2/21/2023 | Listed for sale | $299,900$193/sqft |
Source: | ||
Public tax history
| Year | Property taxes | Tax assessment |
|---|---|---|
| 2025 | $810 +7.9% | $49,835 -8.6% |
| 2024 | $750 +8% | $54,512 +14.7% |
| 2023 | $695 +3% | $47,514 +12% |
Find assessor info on the county website
Neighborhood: Paradise
Nearby schools
GreatSchools rating
- 5/10William E Ferron Elementary SchoolGrades: PK-5Distance: 0.2 mi
- 3/10C W Woodbury Middle SchoolGrades: 6-8Distance: 1.3 mi
- 2/10Chaparral High SchoolGrades: 9-12Distance: 1 mi
Schools provided by the listing agent
- Elementary: Ferron, William,Ferron, William
- Middle: Woodbury C. W.
- High: Chaparral
Source: LVR. This data may not be complete. We recommend contacting the local school district to confirm school assignments for this home.
Get pre-qualified for a loan
At Zillow Home Loans, we can pre-qualify you in as little as 5 minutes with no impact to your credit score.An equal housing lender. NMLS #10287.
Sell with ease on Zillow
Get a Zillow Showcase℠ listing at no additional cost and you could sell for —faster.
$376,200
2% more+$7,524
With Zillow Showcase(estimated)$383,724


