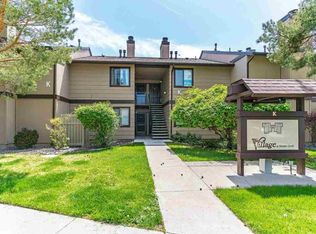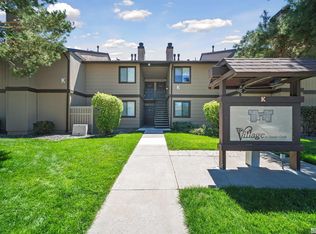Closed
$230,000
4777 Reggie Rd, Reno, NV 89502
1beds
750sqft
Condominium
Built in 1984
-- sqft lot
$230,700 Zestimate®
$307/sqft
$1,650 Estimated rent
Home value
$230,700
$210,000 - $251,000
$1,650/mo
Zestimate® history
Loading...
Owner options
Explore your selling options
What's special
Located just off McCarran Boulevard, this charming one-bedroom, one-and-a-half-bath unit offers the perfect blend of comfort and convenience. Whether you're seeking a smart investment or your next home, the inviting atmosphere embraces you the moment you arrive. Delight in preparing meals in the well-placed kitchen, which offers a clear view of the cozy family and dining area, complete with a charming fireplace. Head upstairs to a spacious loft-style bedroom featuring a full bathroom, a combined walk-in closet, and a convenient stacked washer and dryer.
Zillow last checked: 8 hours ago
Listing updated: November 07, 2025 at 01:55pm
Listed by:
Teresa Di Loreto B.41877 775-690-2770,
Challenger Real Estate Services, LLC,
Coral Newton S.181147 775-813-6591,
Challenger Real Estate Services, LLC
Bought with:
Soni Jackson, S.177775
Sierra Sotheby's Intl. Realty
Source: NNRMLS,MLS#: 250053895
Facts & features
Interior
Bedrooms & bathrooms
- Bedrooms: 1
- Bathrooms: 2
- Full bathrooms: 1
- 1/2 bathrooms: 1
Heating
- Fireplace(s), Natural Gas
Cooling
- Central Air
Appliances
- Included: Disposal, Electric Cooktop, Electric Range, Microwave, Refrigerator
- Laundry: Laundry Area
Features
- Ceiling Fan(s)
- Flooring: Carpet, Laminate
- Windows: Blinds, Rods
- Number of fireplaces: 1
- Common walls with other units/homes: 1 Common Wall
Interior area
- Total structure area: 750
- Total interior livable area: 750 sqft
Property
Parking
- Total spaces: 1
- Parking features: Carport
- Has carport: Yes
Features
- Levels: Two
- Stories: 2
- Patio & porch: Patio
- Exterior features: None
- Pool features: None
- Spa features: None
- Fencing: Back Yard
Lot
- Size: 435.60 sqft
- Features: Common Area, Corner Lot, Landscaped, Level
Details
- Additional structures: None
- Parcel number: 02149138
- Zoning: Multi Family
Construction
Type & style
- Home type: Condo
- Property subtype: Condominium
- Attached to another structure: Yes
Materials
- Foundation: Slab
- Roof: Composition,Shingle
Condition
- New construction: No
- Year built: 1984
Utilities & green energy
- Sewer: Public Sewer
- Water: Public
- Utilities for property: Electricity Available, Natural Gas Available, Sewer Available, Water Available
Community & neighborhood
Security
- Security features: Smoke Detector(s)
Location
- Region: Reno
- Subdivision: Donner Creek Village
HOA & financial
HOA
- Has HOA: Yes
- HOA fee: $425 monthly
- Amenities included: Clubhouse, Maintenance Grounds, Pool, Tennis Court(s)
- Services included: Utilities
- Association name: Donner Creek Village Condominium
Other
Other facts
- Listing terms: Cash,Conventional,FHA,VA Loan
Price history
| Date | Event | Price |
|---|---|---|
| 11/7/2025 | Sold | $230,000-3.4%$307/sqft |
Source: | ||
| 9/19/2025 | Contingent | $238,000$317/sqft |
Source: | ||
| 8/18/2025 | Price change | $238,000-4.8%$317/sqft |
Source: | ||
| 7/31/2025 | Listed for sale | $250,000+53.4%$333/sqft |
Source: | ||
| 5/5/2006 | Sold | $163,000+95.2%$217/sqft |
Source: Public Record Report a problem | ||
Public tax history
| Year | Property taxes | Tax assessment |
|---|---|---|
| 2025 | $953 +7.9% | $37,049 -1.1% |
| 2024 | $883 +3% | $37,478 +8.1% |
| 2023 | $858 +7.9% | $34,675 +12.5% |
Find assessor info on the county website
Neighborhood: Donner Springs
Nearby schools
GreatSchools rating
- 2/10Donner Springs Elementary SchoolGrades: PK-5Distance: 0.2 mi
- 1/10Edward L Pine Middle SchoolGrades: 6-8Distance: 1.8 mi
- 7/10Damonte Ranch High SchoolGrades: 9-12Distance: 4 mi
Schools provided by the listing agent
- Elementary: Donner Springs
- Middle: Vaughn
- High: Wooster
Source: NNRMLS. This data may not be complete. We recommend contacting the local school district to confirm school assignments for this home.
Get a cash offer in 3 minutes
Find out how much your home could sell for in as little as 3 minutes with a no-obligation cash offer.
Estimated market value$230,700
Get a cash offer in 3 minutes
Find out how much your home could sell for in as little as 3 minutes with a no-obligation cash offer.
Estimated market value
$230,700

