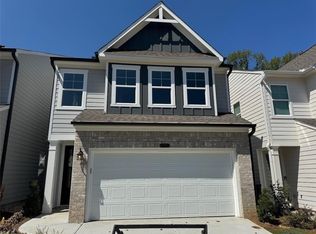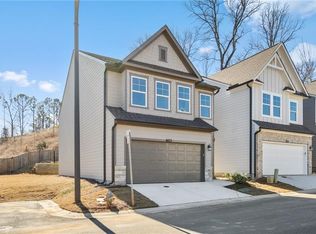Closed
Zestimate®
$547,200
4778 Moonstone Trce, Kennesaw, GA 30144
4beds
2,233sqft
Single Family Residence
Built in 2025
4,791.6 Square Feet Lot
$547,200 Zestimate®
$245/sqft
$-- Estimated rent
Home value
$547,200
$514,000 - $586,000
Not available
Zestimate® history
Loading...
Owner options
Explore your selling options
What's special
Introducing The "Green with Envy" Gavin F at The Village at Shallowford, a stunning 4-bedroom, 3.5-bathroom home with 2,233 square feet of thoughtfully designed living space. Ready for immediate move-in, this home showcases an open-concept layout with a spacious living room, a gourmet kitchen and custom upgraded features. The kitchen is a true showpiece with 42" cabinets, in custom Maddax sage with modern soft-close drawers, a walk-in pantry, premium quartz countertops, a contemporary stainless steel farmhouse sink, and an oversized island perfect for entertaining. A cozy breakfast area and a convenient mudroom complete the main level. Upstairs, the loft has been upgraded into a fourth bedroom with a full bathroom option, complementing two additional secondary bedrooms. The oversized primary suite impresses with a trey ceiling, expansive walk-in closet, and a spa-inspired frameless shower conveniently located next to the laundry room. Luxury details are found throughout, including no carpet in the entire home, luxury vinyl plank flooring, oak tread stairs, frameless showers, and striking stone exterior accents. Set within the ONLY gated community with a pool and clubhouse in Kennesaw, enjoy quality amenities and proximity to excellent schools. With its charming exteriors and open floor plans, this home is a true gem! Schedule your showing today and experience all that The Gavin F has to offer.
Zillow last checked: 8 hours ago
Listing updated: November 26, 2025 at 07:40am
Listed by:
Cyndy Martel-Smith 770-686-9920,
Davidson Realty GA
Bought with:
No Sales Agent, 0
Non-Mls Company
Source: GAMLS,MLS#: 10598976
Facts & features
Interior
Bedrooms & bathrooms
- Bedrooms: 4
- Bathrooms: 4
- Full bathrooms: 3
- 1/2 bathrooms: 1
Kitchen
- Features: Breakfast Bar, Breakfast Room, Kitchen Island, Walk-in Pantry
Heating
- Central, Forced Air
Cooling
- Central Air
Appliances
- Included: Dishwasher, Disposal, Microwave
- Laundry: Upper Level
Features
- Double Vanity, High Ceilings, Roommate Plan, Split Bedroom Plan, Walk-In Closet(s)
- Flooring: Carpet, Vinyl
- Windows: Double Pane Windows
- Basement: None
- Attic: Pull Down Stairs
- Number of fireplaces: 1
- Fireplace features: Factory Built, Family Room, Gas Log, Gas Starter
- Common walls with other units/homes: No One Above
Interior area
- Total structure area: 2,233
- Total interior livable area: 2,233 sqft
- Finished area above ground: 2,233
- Finished area below ground: 0
Property
Parking
- Total spaces: 2
- Parking features: Garage, Garage Door Opener
- Has garage: Yes
Features
- Levels: Two
- Stories: 2
- Patio & porch: Patio
- Waterfront features: No Dock Or Boathouse
- Body of water: None
Lot
- Size: 4,791 sqft
- Features: Level, Private
Details
- Parcel number: 16008400900
Construction
Type & style
- Home type: SingleFamily
- Architectural style: Brick Front,Craftsman
- Property subtype: Single Family Residence
Materials
- Concrete
- Foundation: Slab
- Roof: Composition
Condition
- New Construction
- New construction: Yes
- Year built: 2025
Details
- Warranty included: Yes
Utilities & green energy
- Sewer: Public Sewer
- Water: Public
- Utilities for property: Cable Available, Electricity Available, High Speed Internet, Natural Gas Available, Phone Available, Sewer Available, Water Available
Green energy
- Green verification: ENERGY STAR Certified Homes
- Energy efficient items: Appliances, Insulation, Thermostat, Water Heater
- Water conservation: Low-Flow Fixtures
Community & neighborhood
Security
- Security features: Carbon Monoxide Detector(s), Open Access, Smoke Detector(s)
Community
- Community features: Clubhouse, Street Lights, Walk To Schools, Near Shopping
Location
- Region: Kennesaw
- Subdivision: THE VILLAGE AT SHALLOWFORD
HOA & financial
HOA
- Has HOA: Yes
- HOA fee: $960 annually
- Services included: Reserve Fund, Swimming
Other
Other facts
- Listing agreement: Exclusive Right To Sell
- Listing terms: 1031 Exchange,Cash,Conventional,Fannie Mae Approved,FHA,Freddie Mac Approved,VA Loan
Price history
| Date | Event | Price |
|---|---|---|
| 11/24/2025 | Sold | $547,200+1.2%$245/sqft |
Source: | ||
| 10/16/2025 | Pending sale | $540,900$242/sqft |
Source: | ||
| 9/10/2025 | Price change | $540,900-0.4%$242/sqft |
Source: | ||
| 8/8/2025 | Price change | $542,900-0.1%$243/sqft |
Source: | ||
| 6/19/2025 | Price change | $543,411+14.7%$243/sqft |
Source: | ||
Public tax history
Tax history is unavailable.
Neighborhood: 30144
Nearby schools
GreatSchools rating
- 6/10Nicholson Elementary SchoolGrades: PK-5Distance: 1.6 mi
- 6/10Mccleskey Middle SchoolGrades: 6-8Distance: 1.9 mi
- 8/10Kell High SchoolGrades: 9-12Distance: 0.8 mi
Schools provided by the listing agent
- Elementary: Nicholson
- Middle: Mccleskey
- High: Kell
Source: GAMLS. This data may not be complete. We recommend contacting the local school district to confirm school assignments for this home.
Get a cash offer in 3 minutes
Find out how much your home could sell for in as little as 3 minutes with a no-obligation cash offer.
Estimated market value
$547,200
Get a cash offer in 3 minutes
Find out how much your home could sell for in as little as 3 minutes with a no-obligation cash offer.
Estimated market value
$547,200

