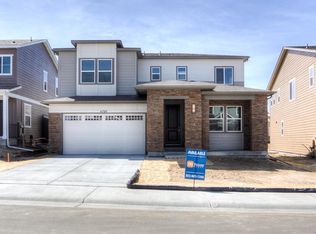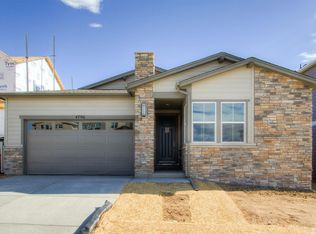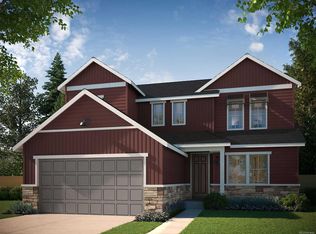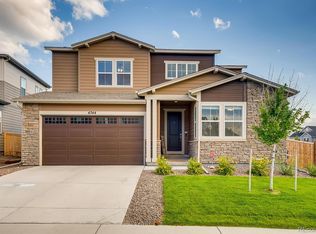Sold for $725,000 on 10/30/25
$725,000
4778 Ravencrest Place, Castle Rock, CO 80108
4beds
3,726sqft
Single Family Residence
Built in 2018
5,228 Square Feet Lot
$724,700 Zestimate®
$195/sqft
$3,667 Estimated rent
Home value
$724,700
$688,000 - $761,000
$3,667/mo
Zestimate® history
Loading...
Owner options
Explore your selling options
What's special
INCREDIBLE DEAL! This home appraised for $745,000 in August! We are back on the market due to Buyer having change in employment, having to terminate on Closing Day. Nestled on a quiet cul-de-sac in a coveted Castle Rock neighborhood, this home offers a rare blend of peaceful living, thoughtful design, and access to resort-style amenities. Inside, you’re greeted by natural light and a welcoming floor plan that flows effortlessly from room to room.
The spacious kitchen is designed for daily living and entertaining, with ample counter space and updated appliances. Adjacent to the kitchen, the formal dining room sets the stage for family meals and gatherings, while the main-level living room invites you to unwind by the fireplace or enjoy conversation with guests. A main floor bonus room adds flexibility - ideal for a home office, playroom, or reading nook.
Upstairs, the primary suite offers a peaceful retreat with a spa-like bathroom and walk-in closet. Three additional bedrooms are well-sized and versatile, perfect for family, guests, or remote work. The unfinished basement adds even more space, with a large flex area ideal for movie nights, a gym, or playroom.
Step outside to your private backyard oasis, where a covered all-weather patio creates the perfect setting for outdoor hangouts year-round. Whether watching TV, grilling, reading, or just staying cool, this space is designed for comfort and connection.
Just beyond your doorstep, enjoy amenities that elevate daily living: a clubhouse, pool, tennis courts, playground, and trails that wind through the natural surroundings - perfect for morning walks or evening bike rides.
Located in a sought-after community with top-rated schools and easy access to shopping, dining, and I-25, this home offers the ideal blend of comfort, convenience, and lifestyle. 4778 Ravencrest Place is more than a house - it’s a place to call home.
Zillow last checked: 8 hours ago
Listing updated: October 31, 2025 at 07:57am
Listed by:
Lacy Caudel 316-250-3783 lacy.caudel@compass.com,
Compass - Denver
Bought with:
Samantha Black, 100099702
Compass - Denver
Source: REcolorado,MLS#: 9841754
Facts & features
Interior
Bedrooms & bathrooms
- Bedrooms: 4
- Bathrooms: 4
- Full bathrooms: 3
- 1/4 bathrooms: 1
- Main level bathrooms: 1
Bedroom
- Description: Has Private En Suite Bathroom
- Level: Upper
Bedroom
- Description: Shares "jack And Jill" En Suite Bathroom
- Level: Upper
Bedroom
- Description: Shares "jack And Jill" En Suite Bathroom
- Level: Upper
Bathroom
- Description: Private En Suite
- Level: Upper
Bathroom
- Description: "jack And Jill"
- Level: Upper
Bathroom
- Description: Main Floor Powder Bathroom
- Level: Main
Other
- Description: Has Walk-In Closet And En Suite Bathroom
- Level: Upper
Other
- Description: Private En Suite
- Level: Upper
Bonus room
- Description: Office, Gym, Play Room, Hobby Room, Card Table Room, Lounge
- Level: Main
Dining room
- Level: Main
Game room
- Description: Unfinished Basement - Perfect For Game Room, Theater, Gym, Tv Room, Play Room
- Level: Basement
Kitchen
- Level: Main
Laundry
- Level: Upper
Living room
- Level: Main
Heating
- Forced Air
Cooling
- Central Air
Appliances
- Included: Cooktop, Dishwasher, Disposal, Double Oven, Dryer, Refrigerator, Washer
Features
- Built-in Features, Ceiling Fan(s), Eat-in Kitchen, Five Piece Bath, High Ceilings, Jack & Jill Bathroom, Kitchen Island, Open Floorplan, Pantry, Primary Suite, Walk-In Closet(s)
- Flooring: Carpet, Wood
- Basement: Unfinished
- Common walls with other units/homes: No Common Walls
Interior area
- Total structure area: 3,726
- Total interior livable area: 3,726 sqft
- Finished area above ground: 2,544
- Finished area below ground: 0
Property
Parking
- Total spaces: 2
- Parking features: Oversized
- Attached garage spaces: 2
Features
- Levels: Two
- Stories: 2
- Patio & porch: Covered, Patio
- Exterior features: Garden, Private Yard
Lot
- Size: 5,228 sqft
- Features: Landscaped, Level
Details
- Parcel number: R0495810
- Special conditions: Standard
Construction
Type & style
- Home type: SingleFamily
- Property subtype: Single Family Residence
Materials
- Brick, Vinyl Siding, Wood Siding
- Roof: Composition
Condition
- Updated/Remodeled
- Year built: 2018
Utilities & green energy
- Sewer: Public Sewer
- Water: Public
- Utilities for property: Electricity Connected
Community & neighborhood
Security
- Security features: Video Doorbell
Location
- Region: Castle Rock
- Subdivision: Castle Oaks
HOA & financial
HOA
- Has HOA: Yes
- HOA fee: $274 quarterly
- Amenities included: Clubhouse, Playground, Spa/Hot Tub, Tennis Court(s), Trail(s)
- Services included: Maintenance Grounds, Recycling, Trash
- Association name: Castle Oaks Master Association
- Association phone: 303-985-9623
Other
Other facts
- Listing terms: 1031 Exchange,Cash,Conventional,FHA,Jumbo,VA Loan
- Ownership: Individual
Price history
| Date | Event | Price |
|---|---|---|
| 10/30/2025 | Sold | $725,000+3.6%$195/sqft |
Source: | ||
| 10/10/2025 | Pending sale | $699,800$188/sqft |
Source: | ||
| 9/26/2025 | Price change | $699,800-2.1%$188/sqft |
Source: | ||
| 9/19/2025 | Price change | $714,900-1.9%$192/sqft |
Source: | ||
| 8/30/2025 | Price change | $729,000-0.8%$196/sqft |
Source: | ||
Public tax history
| Year | Property taxes | Tax assessment |
|---|---|---|
| 2024 | $4,700 +18.2% | $47,740 -1% |
| 2023 | $3,975 -4.3% | $48,200 +44.4% |
| 2022 | $4,155 | $33,370 -2.8% |
Find assessor info on the county website
Neighborhood: 80108
Nearby schools
GreatSchools rating
- 6/10Sage Canyon Elementary SchoolGrades: K-5Distance: 0.8 mi
- 5/10Mesa Middle SchoolGrades: 6-8Distance: 1 mi
- 7/10Douglas County High SchoolGrades: 9-12Distance: 2.4 mi
Schools provided by the listing agent
- Elementary: Sage Canyon
- Middle: Mesa
- High: Douglas County
- District: Douglas RE-1
Source: REcolorado. This data may not be complete. We recommend contacting the local school district to confirm school assignments for this home.
Get a cash offer in 3 minutes
Find out how much your home could sell for in as little as 3 minutes with a no-obligation cash offer.
Estimated market value
$724,700
Get a cash offer in 3 minutes
Find out how much your home could sell for in as little as 3 minutes with a no-obligation cash offer.
Estimated market value
$724,700



