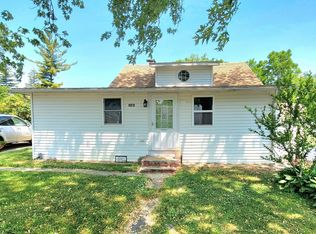Closed
$312,500
324 E Shorewood Dr, Round Lake Beach, IL 60073
4beds
1,800sqft
Single Family Residence
Built in 1937
7,000 Square Feet Lot
$326,100 Zestimate®
$174/sqft
$2,564 Estimated rent
Home value
$326,100
$293,000 - $362,000
$2,564/mo
Zestimate® history
Loading...
Owner options
Explore your selling options
What's special
This beautifully renovated home combines high-end finishes and exceptional craftsmanship. The chef-inspired kitchen serves as the heart of the home, featuring stainless steel appliances, a wine fridge, shaker-style cabinetry, quartz countertops, a custom backsplash, and a spacious center island with seating for four, all bathed in natural light. The kitchen flows seamlessly into the dining area, family room, and mudroom, creating an open-concept layout perfect for modern living and entertaining. The home's design showcases white trim and raised panel doors, offering sophistication and style throughout. On the main level, you'll also find a luxurious full bath with a walk-in shower, and a spacious laundry room with newer washer, dryer, furnace, and a tankless water heater. Upstairs, there are four bedrooms and another beautifully designed full bath, ensuring comfort and privacy for all. The outdoor space includes a charming front porch and a peaceful, quiet backyard. Recent upgrades include a newer roof and windows. This home is situated in a prime location near top-rated schools, shopping, and all the best amenities of Round Lake Beach. Don't miss out on owning one of the finest homes in the area!
Zillow last checked: 8 hours ago
Listing updated: March 18, 2025 at 12:23pm
Listing courtesy of:
Dontae Kelly 262-880-3485,
Mastermind Real Estate Group,,
Stephen O'Connor 608-770-4568,
Mastermind Real Estate Group,
Bought with:
Kim Czaplicki
RE/MAX Showcase
Source: MRED as distributed by MLS GRID,MLS#: 12263900
Facts & features
Interior
Bedrooms & bathrooms
- Bedrooms: 4
- Bathrooms: 2
- Full bathrooms: 2
Primary bedroom
- Level: Second
- Area: 143 Square Feet
- Dimensions: 13X11
Bedroom 2
- Level: Second
- Area: 165 Square Feet
- Dimensions: 15X11
Bedroom 3
- Level: Second
- Area: 104 Square Feet
- Dimensions: 13X8
Bedroom 4
- Level: Second
- Area: 88 Square Feet
- Dimensions: 11X8
Family room
- Level: Main
- Area: 209 Square Feet
- Dimensions: 19X11
Kitchen
- Features: Kitchen (Eating Area-Table Space, Island, Pantry-Walk-in, Updated Kitchen)
- Level: Main
- Area: 162 Square Feet
- Dimensions: 18X9
Laundry
- Level: Main
- Area: 66 Square Feet
- Dimensions: 11X6
Mud room
- Level: Main
- Area: 99 Square Feet
- Dimensions: 11X9
Walk in closet
- Level: Second
- Area: 36 Square Feet
- Dimensions: 9X4
Heating
- Natural Gas
Cooling
- Central Air
Appliances
- Included: Range, Microwave, Refrigerator, Washer, Dryer
Features
- Basement: Crawl Space
Interior area
- Total structure area: 1,800
- Total interior livable area: 1,800 sqft
- Finished area below ground: 0
Property
Parking
- Total spaces: 1
- Parking features: Concrete, Garage Door Opener, On Site, Garage Owned, Attached, Garage
- Attached garage spaces: 1
- Has uncovered spaces: Yes
Accessibility
- Accessibility features: No Disability Access
Features
- Stories: 2
- Patio & porch: Deck
Lot
- Size: 7,000 sqft
- Dimensions: 140 X 50
Details
- Additional structures: None
- Parcel number: 06211070070000
- Special conditions: None
- Other equipment: TV-Cable
Construction
Type & style
- Home type: SingleFamily
- Architectural style: Cape Cod
- Property subtype: Single Family Residence
Materials
- Vinyl Siding
- Foundation: Concrete Perimeter
Condition
- New construction: No
- Year built: 1937
- Major remodel year: 2022
Utilities & green energy
- Sewer: Public Sewer
- Water: Public
Green energy
- Energy efficient items: Water Heater
Community & neighborhood
Location
- Region: Round Lake Beach
Other
Other facts
- Listing terms: Conventional
- Ownership: Fee Simple
Price history
| Date | Event | Price |
|---|---|---|
| 3/5/2025 | Sold | $312,500-2.3%$174/sqft |
Source: | ||
| 1/26/2025 | Contingent | $319,900$178/sqft |
Source: | ||
| 1/4/2025 | Listed for sale | $319,900+7.9%$178/sqft |
Source: | ||
| 12/12/2022 | Sold | $296,500+0.5%$165/sqft |
Source: | ||
| 11/9/2022 | Contingent | $295,000$164/sqft |
Source: | ||
Public tax history
| Year | Property taxes | Tax assessment |
|---|---|---|
| 2023 | $8,930 +163.7% | $81,618 +9% |
| 2022 | $3,386 -22.6% | $74,906 +176.5% |
| 2021 | $4,372 +0.5% | $27,086 -28.3% |
Find assessor info on the county website
Neighborhood: 60073
Nearby schools
GreatSchools rating
- 8/10Avon Center Elementary SchoolGrades: K-4Distance: 0.9 mi
- 4/10Grayslake Middle SchoolGrades: 7-8Distance: 2.5 mi
- 10/10Grayslake North High SchoolGrades: 9-12Distance: 1.3 mi
Schools provided by the listing agent
- Elementary: Avon Center School
- Middle: Grayslake Middle School
- High: Grayslake North High School
- District: 46
Source: MRED as distributed by MLS GRID. This data may not be complete. We recommend contacting the local school district to confirm school assignments for this home.

Get pre-qualified for a loan
At Zillow Home Loans, we can pre-qualify you in as little as 5 minutes with no impact to your credit score.An equal housing lender. NMLS #10287.
Sell for more on Zillow
Get a free Zillow Showcase℠ listing and you could sell for .
$326,100
2% more+ $6,522
With Zillow Showcase(estimated)
$332,622