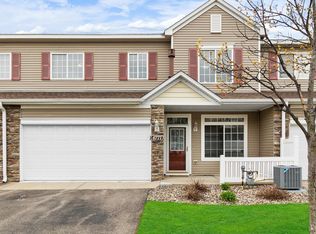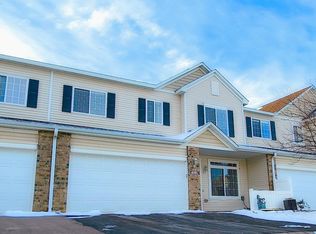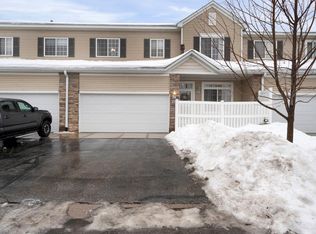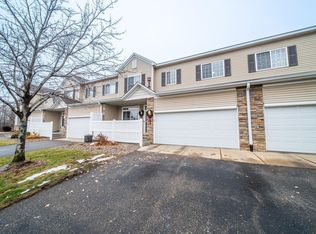Closed
$235,000
4779 Blaine Ave, Inver Grove Heights, MN 55076
2beds
1,400sqft
Townhouse Side x Side
Built in 2003
-- sqft lot
$233,700 Zestimate®
$168/sqft
$2,054 Estimated rent
Home value
$233,700
$215,000 - $252,000
$2,054/mo
Zestimate® history
Loading...
Owner options
Explore your selling options
What's special
This two-story townhome is ready to become your new home. Located within the beautiful Lafayette Development, You'll feel at home the minute you walk in from the welcoming front patio. The sunny living room, wonderful dining space, spacious kitchen, and pantry are all on the main floor. The upper loft area is ideal for an office, playroom, reading area, or gaming room. Two large bedrooms on the upper level are very spacious. The main bedroom features a large walk-in closet The upper-level laundry area features plenty of storage and workspace. In addition to the great location, the shared and well-maintained grounds feature walking paths, a gazebo, and a playground. Ready to move in and enjoy.
Zillow last checked: 8 hours ago
Listing updated: September 30, 2025 at 11:52pm
Listed by:
Terry L. Hauer 651-261-4124,
RES Realty
Bought with:
Mitchell H. Brown
RES Realty
Source: NorthstarMLS as distributed by MLS GRID,MLS#: 6564472
Facts & features
Interior
Bedrooms & bathrooms
- Bedrooms: 2
- Bathrooms: 2
- Full bathrooms: 1
- 1/2 bathrooms: 1
Bedroom 1
- Level: Main
- Area: 187 Square Feet
- Dimensions: 11x17
Bedroom 2
- Level: Main
- Area: 120 Square Feet
- Dimensions: 10x12
Dining room
- Level: Main
- Area: 144 Square Feet
- Dimensions: 12X12
Kitchen
- Level: Main
- Area: 156 Square Feet
- Dimensions: 13X12
Laundry
- Level: Upper
- Area: 63 Square Feet
- Dimensions: 9X7
Living room
- Level: Main
- Area: 182 Square Feet
- Dimensions: 14X13
Loft
- Level: Upper
- Area: 108 Square Feet
- Dimensions: 12X9
Heating
- Forced Air
Cooling
- Central Air
Appliances
- Included: Dishwasher, Disposal, Dryer, Microwave, Range, Refrigerator, Washer
Features
- Basement: None
Interior area
- Total structure area: 1,400
- Total interior livable area: 1,400 sqft
- Finished area above ground: 1,422
- Finished area below ground: 0
Property
Parking
- Total spaces: 2
- Parking features: Attached, Asphalt, Garage Door Opener
- Attached garage spaces: 2
- Has uncovered spaces: Yes
- Details: Garage Dimensions (18x19)
Accessibility
- Accessibility features: None
Features
- Levels: Two
- Stories: 2
- Pool features: None
- Fencing: None
Details
- Foundation area: 813
- Parcel number: 204400005407
- Zoning description: Residential-Multi-Family
Construction
Type & style
- Home type: Townhouse
- Property subtype: Townhouse Side x Side
- Attached to another structure: Yes
Materials
- Roof: Age 8 Years or Less,Asphalt
Condition
- Age of Property: 22
- New construction: No
- Year built: 2003
Utilities & green energy
- Gas: Natural Gas
- Sewer: City Sewer/Connected
- Water: City Water/Connected
Community & neighborhood
Location
- Region: Inver Grove Heights
- Subdivision: LAFAYETTE PARK
HOA & financial
HOA
- Has HOA: Yes
- HOA fee: $375 monthly
- Amenities included: Trail(s)
- Services included: Maintenance Structure, Hazard Insurance, Lawn Care, Maintenance Grounds, Professional Mgmt, Trash, Snow Removal, Water
- Association name: Gassen Management
- Association phone: 952-922-5575
Price history
| Date | Event | Price |
|---|---|---|
| 9/27/2024 | Sold | $235,000-6%$168/sqft |
Source: | ||
| 8/9/2024 | Pending sale | $249,900$179/sqft |
Source: | ||
| 7/19/2024 | Price change | $249,900-5.3%$179/sqft |
Source: | ||
| 7/10/2024 | Listed for sale | $263,900+53.3%$189/sqft |
Source: | ||
| 1/5/2018 | Sold | $172,100+18.7%$123/sqft |
Source: Public Record | ||
Public tax history
| Year | Property taxes | Tax assessment |
|---|---|---|
| 2023 | $2,276 +2.8% | $234,600 +1.7% |
| 2022 | $2,214 +9.2% | $230,600 +15.8% |
| 2021 | $2,028 +4.1% | $199,100 +17.7% |
Find assessor info on the county website
Neighborhood: 55076
Nearby schools
GreatSchools rating
- 7/10Salem Hills Elementary SchoolGrades: PK-5Distance: 1.2 mi
- 4/10Inver Grove Heights Middle SchoolGrades: 6-8Distance: 3.5 mi
- 5/10Simley Senior High SchoolGrades: 9-12Distance: 3.3 mi
Get a cash offer in 3 minutes
Find out how much your home could sell for in as little as 3 minutes with a no-obligation cash offer.
Estimated market value
$233,700
Get a cash offer in 3 minutes
Find out how much your home could sell for in as little as 3 minutes with a no-obligation cash offer.
Estimated market value
$233,700



