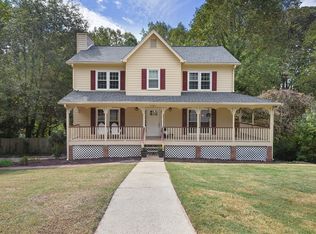LOCATION! Close to 575 and 75, Bells Ferry, Canton Rd., Highway 92. Move-in ready. Well-maintained, ranch on a basement in a swim/tennis community. Built with an engineer overlooking the quality. Hard coat stucco. Larger than a normal ranch. Large Great Room with fireplace. Kitchen with stainless appliances and breakfast room. Master is huge with a sitting area. New flooring in Master bath. Basement has finished main area with beautiful built-ins, full bath, office, and large storage area or finish it for another bedroom, media room, or whatever you need.
This property is off market, which means it's not currently listed for sale or rent on Zillow. This may be different from what's available on other websites or public sources.
