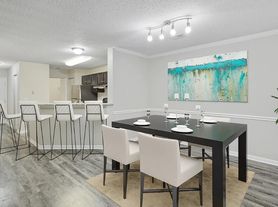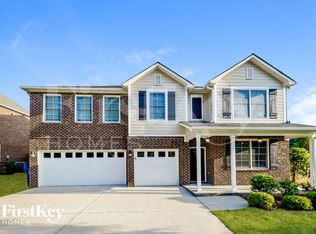Fully furnished - catering to corporate travelers, relocating families, travel nurses, academics, etc. 6 MONTHS MINIMUM lease. All utilities paid. Yard Maintenance included. Home will be available on Oct 1st. Corporate and insurance companies are welcome!
Ideally situated just minutes to Interstate 65, shopping, hospitals & medical centers, UAB, businesses, Samford University, Hoover Met, Galleria, Oak Mountain State Park, and many other shopping areas, restaurants, and attractions in the area.
Convenient to I65 on 2 private acres in Southlake Subdivision. Three Levels of luxury and comfort with 6 Bedrooms, 4.5 baths located near Valleydale Rd. Hoover
Schools: Spain Park/Berry school system.
More details: This beautiful southern-style home has a wrap-around front porch including a swing and rockers that feels like you just stepped into a Southern Living magazine. Inside you'll find the beautiful dining room with hardwood floors just off the marble foyer. The amazing gourmet-style kitchen is equipped with tile floors, stainless steel ice maker, gas range, 2 electric ovens, deep country stainless sink, dishwasher, a microwave, granite countertops, eating area, island, coffee bar, and lots of cabinetry for storage.
Off the kitchen is a large pantry/laundry room with a washer and dryer, sink, and more storage.
Step right into the main level living room which has a rock gas starter wood-burning fireplace, and built-in bookshelves. From the living room walk through French doors to a large secluded fully fenced back yard, lighted deck, tree house/fort, and a sandbox. The main level powder room is just off the living area.
The first master bedroom (king bed) is on the main level with an adjoining office, built-in bookshelves, and a ceiling fan. Off the master is a huge private master bath with two vanity sinks, extra large walk-in tile shower, large corner soaking tub, and two walk-in closets.
The second level features a private spacious master suite (2 queen beds) with a ceiling fan and a large walk-in closet. This master has an ensuite large tile bath with walk-in closet, walk-in tile/glass shower, separate soaking tub, and vanity. A landing featuring a lovely sitting/reading area overlooking the front lawn separates the upstairs master from the 3rd bedroom (king bed) and another full bath.
The basement has a very large media room with a full bath, and separate library with built-in bookshelves. Two additional bedrooms in the basement with one leading out into the backyard and side patio. (1 queen bed, 2 twins)
This home also has two dual cooling/heating units and a two-car garage, an iron-gated driveway with a fully fenced back yard. A fort/tree house with a large sand bed, and an additional patio outside the basement french doors. Two acres of privacy and fun!
No smoking inside.
House for rent
Accepts Zillow applications
$5,300/mo
4779 Southlake Pkwy, Hoover, AL 35244
6beds
4,470sqft
Price may not include required fees and charges.
Single family residence
Available Wed Oct 1 2025
Dogs OK
Central air
In unit laundry
Attached garage parking
-- Heating
What's special
Lighted deckGas starter wood-burning fireplaceWrap-around front porchBeautiful dining roomFrench doorsBuilt-in bookshelvesSeparate soaking tub
- 9 days
- on Zillow |
- -- |
- -- |
Travel times
Facts & features
Interior
Bedrooms & bathrooms
- Bedrooms: 6
- Bathrooms: 5
- Full bathrooms: 4
- 1/2 bathrooms: 1
Cooling
- Central Air
Appliances
- Included: Dishwasher, Dryer, Microwave, Oven, Refrigerator, Washer
- Laundry: In Unit
Features
- Walk In Closet
- Flooring: Hardwood, Tile
- Furnished: Yes
Interior area
- Total interior livable area: 4,470 sqft
Property
Parking
- Parking features: Attached, Off Street
- Has attached garage: Yes
- Details: Contact manager
Features
- Exterior features: Bicycle storage, Utilities included in rent, Walk In Closet, ice maker
- Fencing: Fenced Yard
Details
- Parcel number: 104170001013016
Construction
Type & style
- Home type: SingleFamily
- Property subtype: Single Family Residence
Community & HOA
Location
- Region: Hoover
Financial & listing details
- Lease term: 6 Month
Price history
| Date | Event | Price |
|---|---|---|
| 8/20/2025 | Listed for rent | $5,300+39.5%$1/sqft |
Source: Zillow Rentals | ||
| 3/17/2025 | Listing removed | $3,800$1/sqft |
Source: Zillow Rentals | ||
| 1/24/2025 | Listed for rent | $3,800-9.5%$1/sqft |
Source: Zillow Rentals | ||
| 10/1/2024 | Listing removed | $4,200$1/sqft |
Source: Zillow Rentals | ||
| 9/18/2024 | Listed for rent | $4,200$1/sqft |
Source: Zillow Rentals | ||

