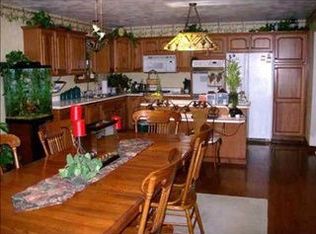Sold for $355,000 on 09/24/25
$355,000
4779 State Route 819, Apollo, PA 15613
3beds
--sqft
Single Family Residence
Built in 1989
2.6 Acres Lot
$356,400 Zestimate®
$--/sqft
$1,843 Estimated rent
Home value
$356,400
$339,000 - $374,000
$1,843/mo
Zestimate® history
Loading...
Owner options
Explore your selling options
What's special
Nestled on a peaceful 2.6-acre lot in Bell Township and within Kiski Area School District, this charming 3-bedroom, 3 full bathroom home offers comfort, space, and beautiful natural surroundings. The kitchen features warm hickory cabinets and opens to a covered back deck—perfect for enjoying quiet mornings or entertaining guests. A full finished basement with a wet bar provides additional living space, while the log-burning fireplace adds cozy character. A two car garage with plenty of storage throughout & outside storage. This home combines rustic charm and modern convenience in a serene country setting.
Zillow last checked: 8 hours ago
Listing updated: September 24, 2025 at 09:47am
Listed by:
Beth Montanari 724-842-2200,
HOWARD HANNA REAL ESTATE SERVICES
Bought with:
Carrie Greer, RS290270
RE/MAX INFINITY
Source: WPMLS,MLS#: 1706821 Originating MLS: West Penn Multi-List
Originating MLS: West Penn Multi-List
Facts & features
Interior
Bedrooms & bathrooms
- Bedrooms: 3
- Bathrooms: 3
- Full bathrooms: 3
Primary bedroom
- Level: Main
- Dimensions: 15x11
Bedroom 2
- Level: Main
- Dimensions: 11x10
Bedroom 3
- Level: Main
- Dimensions: 11x10
Bonus room
- Level: Main
- Dimensions: 9x4
Entry foyer
- Level: Main
- Dimensions: 10x6
Game room
- Level: Lower
- Dimensions: 23x23
Kitchen
- Level: Main
- Dimensions: 11x8
Laundry
- Level: Lower
- Dimensions: 10x8
Living room
- Level: Main
- Dimensions: 25x15
Heating
- Gas
Cooling
- Central Air
Appliances
- Included: Some Electric Appliances, Dryer, Dishwasher, Microwave, Refrigerator, Stove, Washer
Features
- Window Treatments
- Flooring: Carpet, Ceramic Tile, Laminate
- Windows: Multi Pane, Screens, Window Treatments
- Basement: Finished,Walk-Out Access
- Number of fireplaces: 1
- Fireplace features: Log Lighter
Property
Parking
- Parking features: Attached, Garage, Garage Door Opener
- Has attached garage: Yes
Features
- Levels: Two
- Stories: 2
- Pool features: None
Lot
- Size: 2.60 Acres
- Dimensions: 2.6
Details
- Parcel number: 4303000020
Construction
Type & style
- Home type: SingleFamily
- Architectural style: Two Story
- Property subtype: Single Family Residence
Materials
- Other
- Roof: Metal
Condition
- Resale
- Year built: 1989
Utilities & green energy
- Sewer: Septic Tank
- Water: Public
Community & neighborhood
Location
- Region: Apollo
Price history
| Date | Event | Price |
|---|---|---|
| 9/24/2025 | Sold | $355,000-5.3% |
Source: | ||
| 9/12/2025 | Pending sale | $374,900 |
Source: | ||
| 9/4/2025 | Price change | $374,900-1.3% |
Source: | ||
| 8/25/2025 | Price change | $379,900-1.3% |
Source: | ||
| 8/22/2025 | Listed for sale | $385,000 |
Source: | ||
Public tax history
| Year | Property taxes | Tax assessment |
|---|---|---|
| 2024 | $3,714 +11.8% | $26,590 |
| 2023 | $3,322 +4.5% | $26,590 |
| 2022 | $3,179 +2.5% | $26,590 |
Find assessor info on the county website
Neighborhood: 15613
Nearby schools
GreatSchools rating
- 3/10Kiski Area Upper Elementary SchoolGrades: 5-6Distance: 2.2 mi
- 4/10Kiski Area IhsGrades: 7-8Distance: 4.6 mi
- 7/10Kiski Area High SchoolGrades: 9-12Distance: 4.6 mi
Schools provided by the listing agent
- District: Kiski Area
Source: WPMLS. This data may not be complete. We recommend contacting the local school district to confirm school assignments for this home.

Get pre-qualified for a loan
At Zillow Home Loans, we can pre-qualify you in as little as 5 minutes with no impact to your credit score.An equal housing lender. NMLS #10287.
