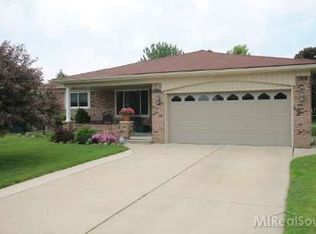Sold for $316,000
$316,000
47798 Chrys Rd, Macomb, MI 48044
3beds
2,352sqft
Single Family Residence
Built in 1977
7,405.2 Square Feet Lot
$315,200 Zestimate®
$134/sqft
$1,961 Estimated rent
Home value
$315,200
$296,000 - $337,000
$1,961/mo
Zestimate® history
Loading...
Owner options
Explore your selling options
What's special
Major opportunity on the best priced home in Macomb (Utica Schools)! No HOA! Finished 3 season room potential for another 160 square feet (just add heat source) with 2 access points really makes it a part of the central home! Enjoy the large, shaded front porch or the shaded back 3 season room this summer too! Newer luxury vinyl plank flooring throughout! Updated, high quality thermal windows "swing in" for easy cleaning! Almost new Trane high efficiency furnace & humidifier! Large eat-in kitchen boasts a plethora of solid wood cabinetry (stove is like new). Family room boasts vaulted ceiling, full hearth brick natural or gas converted fireplace. Finished basement. Main bathroom and remodeled half bathroom are spotless! Interruptible AC meter for lower cooling bill, insulated garage door, disability entry ramp (negotiable, not attached), whole house surge protector, sprinkler system, glass block windows. Back and front yard landscaped oasis is just beautiful ... rows of arborvitaes provide so much privacy! Roof is power vented and looks amazing. All appliances included but basement freezer (negotiable). Minutes to shopping, major roads/highways. Expect lots of activity and competition! ATTENTION AGENTS: read Agent Remarks in MLS for specific offer submission and detailed information.
Zillow last checked: 8 hours ago
Listing updated: July 16, 2025 at 10:29am
Listed by:
Al Block 586-489-8109,
RE/MAX First
Bought with:
Kristie A Lohmann, 6501373111
RE/MAX First
Source: MiRealSource,MLS#: 50178056 Originating MLS: MiRealSource
Originating MLS: MiRealSource
Facts & features
Interior
Bedrooms & bathrooms
- Bedrooms: 3
- Bathrooms: 2
- Full bathrooms: 1
- 1/2 bathrooms: 1
Bedroom 1
- Features: Vinyl
- Level: Entry
- Area: 143
- Dimensions: 13 x 11
Bedroom 2
- Features: Vinyl
- Level: Entry
- Area: 130
- Dimensions: 13 x 10
Bedroom 3
- Features: Vinyl
- Level: Entry
- Area: 120
- Dimensions: 12 x 10
Bathroom 1
- Features: Ceramic
- Level: Entry
Family room
- Features: Vinyl
- Level: Entry
- Area: 240
- Dimensions: 20 x 12
Kitchen
- Features: Vinyl
- Level: Entry
- Area: 231
- Dimensions: 21 x 11
Living room
- Level: Entry
- Area: 224
- Dimensions: 16 x 14
Heating
- Forced Air, Natural Gas
Cooling
- Ceiling Fan(s), Central Air
Appliances
- Included: Disposal, Dryer, Humidifier, Range/Oven, Refrigerator, Washer, Gas Water Heater
- Laundry: In Basement
Features
- Cathedral/Vaulted Ceiling, Sump Pump
- Flooring: Laminate, Vinyl, Concrete, Ceramic Tile
- Windows: Window Treatments, Storms/Screens
- Basement: Full,Concrete
- Number of fireplaces: 1
- Fireplace features: Family Room, Gas, Natural Fireplace
Interior area
- Total structure area: 2,631
- Total interior livable area: 2,352 sqft
- Finished area above ground: 1,452
- Finished area below ground: 900
Property
Parking
- Total spaces: 2
- Parking features: 2 Spaces, Garage, Unassigned, On Street, Attached, Electric in Garage, Garage Door Opener, Direct Access
- Attached garage spaces: 2
- Has uncovered spaces: Yes
Accessibility
- Accessibility features: Accessible Approach with Ramp, Grab Bar Main Floor Bath
Features
- Levels: One
- Stories: 1
- Patio & porch: Porch
- Exterior features: Lawn Sprinkler, Sidewalks, Garden
- Fencing: Fenced
- Waterfront features: None
- Frontage type: Road
- Frontage length: 60
Lot
- Size: 7,405 sqft
- Dimensions: 60 x 120
- Features: Wooded, Subdivision, Platted, Sidewalks
Details
- Parcel number: 200830405007
- Zoning description: Residential
- Special conditions: Private
Construction
Type & style
- Home type: SingleFamily
- Architectural style: Ranch
- Property subtype: Single Family Residence
Materials
- Brick
- Foundation: Basement, Slab, Concrete Perimeter
Condition
- New construction: No
- Year built: 1977
Utilities & green energy
- Sewer: Public Sanitary
- Water: Public
Community & neighborhood
Location
- Region: Macomb
- Subdivision: Haverhill Sub 3
Other
Other facts
- Listing agreement: Exclusive Right To Sell
- Listing terms: Cash,Conventional,FHA,VA Loan
Price history
| Date | Event | Price |
|---|---|---|
| 7/15/2025 | Sold | $316,000+0.5%$134/sqft |
Source: | ||
| 6/23/2025 | Pending sale | $314,500$134/sqft |
Source: | ||
| 6/12/2025 | Listed for sale | $314,500$134/sqft |
Source: | ||
Public tax history
| Year | Property taxes | Tax assessment |
|---|---|---|
| 2025 | $2,530 +4.8% | $146,500 +1.8% |
| 2024 | $2,415 +5.2% | $143,900 +9.9% |
| 2023 | $2,295 +2.7% | $130,900 +10.6% |
Find assessor info on the county website
Neighborhood: 48044
Nearby schools
GreatSchools rating
- 7/10Floyd Ebeling Elementary SchoolGrades: PK-6Distance: 0.1 mi
- 6/10Bemis Junior High SchoolGrades: 7-8Distance: 3.4 mi
- 9/10Henry Ford II High SchoolGrades: 9-12Distance: 3.9 mi
Schools provided by the listing agent
- District: Utica Community Schools
Source: MiRealSource. This data may not be complete. We recommend contacting the local school district to confirm school assignments for this home.
Get a cash offer in 3 minutes
Find out how much your home could sell for in as little as 3 minutes with a no-obligation cash offer.
Estimated market value$315,200
Get a cash offer in 3 minutes
Find out how much your home could sell for in as little as 3 minutes with a no-obligation cash offer.
Estimated market value
$315,200
