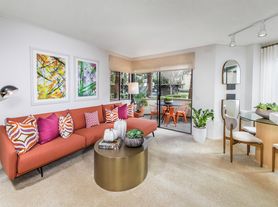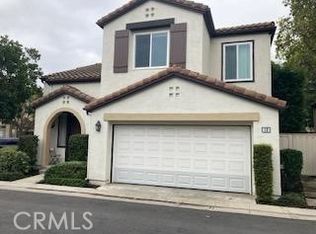Welcome to 478 East Yale Loop, a beautifully remodeled residence in Irvine's highly sought-after Woodbridge community. This "Off-Loop" home offers 4 bedrooms, 2.5 baths, and a bright, open layout perfect for modern living. Enjoy formal living and dining areas with a cozy fireplace, a spacious family room, and a gourmet kitchen with quartz countertops, white shaker cabinets, and stainless-steel appliances. Sliding doors open to a private patio with Arizona flagstone, koi pond, and direct garage access. Upstairs features a light-filled primary suite with cathedral ceilings, walk-in shower, soaking tub, and dual vanities, plus three additional bedrooms and an enclosed laundry room. Recent upgrades include LVP flooring, new paint, Lennox HVAC, dual-pane windows, and refreshed landscaping. Enjoy award-winning Irvine schools and world-class Woodbridge amenities: two lakes, beach lagoons, 22 pools, tennis courts, parks, and more.
House for rent
$5,600/mo
478 E Yale Loop #16, Irvine, CA 92614
4beds
2,326sqft
Price may not include required fees and charges.
Singlefamily
Available now
-- Pets
Central air, ceiling fan
Gas dryer hookup laundry
2 Attached garage spaces parking
Central, fireplace
What's special
Cozy fireplaceKoi pondPrivate patioGourmet kitchenLight-filled primary suiteNew paintSpacious family room
- 2 days |
- -- |
- -- |
Travel times
Looking to buy when your lease ends?
With a 6% savings match, a first-time homebuyer savings account is designed to help you reach your down payment goals faster.
Offer exclusive to Foyer+; Terms apply. Details on landing page.
Facts & features
Interior
Bedrooms & bathrooms
- Bedrooms: 4
- Bathrooms: 3
- Full bathrooms: 2
- 1/2 bathrooms: 1
Rooms
- Room types: Dining Room, Family Room, Office
Heating
- Central, Fireplace
Cooling
- Central Air, Ceiling Fan
Appliances
- Included: Dishwasher, Disposal, Dryer, Microwave, Oven, Stove
- Laundry: Gas Dryer Hookup, In Unit, Inside, Laundry Closet, Upper Level, Washer Hookup
Features
- All Bedrooms Up, Ceiling Fan(s), Eat-in Kitchen, Open Floorplan, Pantry, Primary Suite, Quartz Counters, Recessed Lighting, Separate/Formal Dining Room, Unfurnished
- Flooring: Carpet, Wood
- Has fireplace: Yes
Interior area
- Total interior livable area: 2,326 sqft
Property
Parking
- Total spaces: 2
- Parking features: Attached, Covered
- Has attached garage: Yes
- Details: Contact manager
Features
- Stories: 2
- Exterior features: 0-1 Unit/Acre, Accessible Doors, All Bedrooms Up, Architecture Style: Traditional, Association, Bedroom, Blinds, Brick, Carbon Monoxide Detector(s), Ceiling Fan(s), Community, Drapes, Eat-in Kitchen, Entry/Foyer, Flooring: Wood, Gas, Gas Dryer Hookup, Gas Starter, Gas Water Heater, Heating system: Central, Inside, Kitchen, Landscaped, Laundry Closet, Lighting, Living Room, Lot Features: 0-1 Unit/Acre, Landscaped, Mirrored Closet Door(s), Open, Open Floorplan, Pantry, Patio, Pool, Primary Bathroom, Primary Bedroom, Primary Suite, Quartz Counters, Recessed Lighting, Roof Type: Composition, Screens, Separate/Formal Dining Room, Sidewalks, Sliding Doors, Smoke Detector(s), Street Lights, Tile, Unfurnished, Upper Level, View Type: Neighborhood, View Type: Trees/Woods, Washer Hookup, Water Heater
- Has spa: Yes
- Spa features: Hottub Spa
Details
- Parcel number: 93884338
Construction
Type & style
- Home type: SingleFamily
- Property subtype: SingleFamily
Materials
- Roof: Composition
Condition
- Year built: 1984
Community & HOA
Location
- Region: Irvine
Financial & listing details
- Lease term: 12 Months,24 Months
Price history
| Date | Event | Price |
|---|---|---|
| 10/27/2025 | Listed for rent | $5,600-3.4%$2/sqft |
Source: CRMLS #OC25248044 | ||
| 10/27/2025 | Listing removed | $5,800$2/sqft |
Source: Zillow Rentals | ||
| 10/16/2025 | Listed for rent | $5,800$2/sqft |
Source: Zillow Rentals | ||
| 10/15/2024 | Sold | $1,580,000-1.2%$679/sqft |
Source: | ||
| 10/6/2024 | Pending sale | $1,598,888$687/sqft |
Source: | ||

