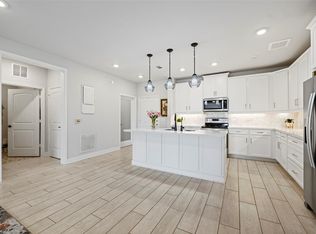Rare Find: GROUND FLOOR in gated community overlooking prestigious, tree-lined North Post Oak Lane. Fabulous update was just completed in late August: Porcelain plank floor, recessed lighting, new paint, new range and microwave. Triple French doors with inset blinds open onto patio which leads to assigned carport. Full-sized washer/dryer and refrigerator included. Large walk-in closet, hallway closet, inside storage with additional storage outside. All utilities (electricity, water and garbage) included. Walking distance to Memorial Park with jogging trail/golf course/tennis courts/lagoon, etc., and The Houstonian Hotel/Fitness Center. Near Galleria, Uptown, Polo Field, and 610, 59/69 and I-10 freeways. Downtown minutes away via Memorial Drive. Owner is a licensed Texas Real Estate Broker. All measurements are approximate.
Copyright notice - Data provided by HAR.com 2022 - All information provided should be independently verified.
Condo for rent
$1,750/mo
478 N Post Oak Ln, Houston, TX 77024
1beds
891sqft
Price may not include required fees and charges.
Condo
Available now
Electric
Electric dryer hookup laundry
1 Carport space parking
Electric
What's special
Gated communityFabulous updateNew paintRecessed lightingGround floorPorcelain plank floorLarge walk-in closet
- 38 days |
- -- |
- -- |
Zillow last checked: 8 hours ago
Listing updated: October 30, 2025 at 10:58am
Travel times
Looking to buy when your lease ends?
Consider a first-time homebuyer savings account designed to grow your down payment with up to a 6% match & a competitive APY.
Facts & features
Interior
Bedrooms & bathrooms
- Bedrooms: 1
- Bathrooms: 1
- Full bathrooms: 1
Heating
- Electric
Cooling
- Electric
Appliances
- Included: Dishwasher, Disposal, Dryer, Microwave, Oven, Range, Refrigerator, Stove, Washer
- Laundry: Electric Dryer Hookup, In Unit, Washer Hookup
Features
- All Bedrooms Down, En-Suite Bath, Primary Bed - 1st Floor, Walk In Closet, Walk-In Closet(s)
- Flooring: Tile
Interior area
- Total interior livable area: 891 sqft
Property
Parking
- Total spaces: 1
- Parking features: Assigned, Carport, Covered
- Has carport: Yes
- Details: Contact manager
Features
- Stories: 1
- Exterior features: 1 Living Area, All Bedrooms Down, Architecture Style: Traditional, Assigned, Detached Carport, Electric Dryer Hookup, Electric Gate, En-Suite Bath, Floor Covering: Marble, Flooring: Marble, Heating: Electric, Living Area - 1st Floor, Primary Bed - 1st Floor, Walk In Closet, Walk-In Closet(s), Washer Hookup
Construction
Type & style
- Home type: Condo
- Property subtype: Condo
Condition
- Year built: 1968
Community & HOA
Location
- Region: Houston
Financial & listing details
- Lease term: Long Term,12 Months
Price history
| Date | Event | Price |
|---|---|---|
| 10/18/2025 | Listed for rent | $1,750-2.8%$2/sqft |
Source: | ||
| 10/9/2025 | Listing removed | $1,800$2/sqft |
Source: | ||
| 8/25/2025 | Listed for rent | $1,800+9.1%$2/sqft |
Source: | ||
| 9/2/2023 | Listing removed | -- |
Source: | ||
| 8/24/2023 | Listed for rent | $1,650+13.8%$2/sqft |
Source: | ||

