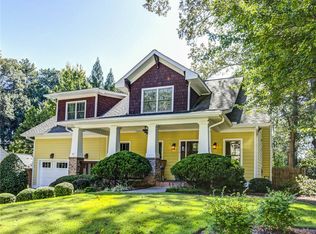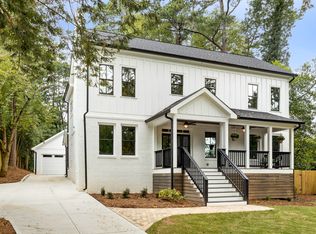Closed
$615,000
478 Pensdale Rd, Decatur, GA 30030
3beds
1,408sqft
Single Family Residence, Residential
Built in 1950
0.34 Acres Lot
$602,900 Zestimate®
$437/sqft
$2,471 Estimated rent
Home value
$602,900
$549,000 - $663,000
$2,471/mo
Zestimate® history
Loading...
Owner options
Explore your selling options
What's special
If you've been dreaming of a charming cottage retreat with easy access to activities and fun-without the burden of higher taxes-your search ends here! Welcome to 478 Pensdale Road, a delightful one-level home tucked away on a quiet, wooded street. From the moment you step inside, you'll be captivated. The living room, featuring custom-built bookshelves, seamlessly connects to the open dining area with picturesque views of the screened porch. The kitchen is a showstopper, with its light wood tones perfectly paired with gleaming white, new quartz countertops and brand-new stainless-steel appliances. The space is both functional and inviting, offering abundant storage and a convenient bar for casual seating-perfect for keeping loved ones close while you cook up something special. The primary suite, located at the back of the home, offers serene views of the lush backyard. Unwind in your en suite bathroom, complete with a luxurious soaking tub. Two additional bedrooms and an updated full bathroom provide ample space for family or guests. But the heart of this home is truly the screened porch-a second living and dining area that's ideal for everything from intimate mornings with coffee to lively gatherings with friends. Beyond the porch, a spacious backyard awaits, perfect for play or relaxation. Discover the charm of 478 Pensdale Road-your perfect retreat awaits!
Zillow last checked: 8 hours ago
Listing updated: February 21, 2025 at 10:55pm
Listing Provided by:
Lisa Cronic,
Atlanta Fine Homes Sotheby's International 678-641-4325
Bought with:
Pamela Hughes, 52436
Harry Norman REALTORS
Source: FMLS GA,MLS#: 7509332
Facts & features
Interior
Bedrooms & bathrooms
- Bedrooms: 3
- Bathrooms: 2
- Full bathrooms: 2
- Main level bathrooms: 2
- Main level bedrooms: 3
Primary bedroom
- Features: Master on Main, Oversized Master
- Level: Master on Main, Oversized Master
Bedroom
- Features: Master on Main, Oversized Master
Primary bathroom
- Features: Soaking Tub, Tub/Shower Combo
Dining room
- Features: Open Concept
Kitchen
- Features: Breakfast Bar, Breakfast Room, Cabinets Stain, Eat-in Kitchen, Pantry, Solid Surface Counters, View to Family Room
Heating
- Central, Forced Air, Natural Gas
Cooling
- Central Air, Electric
Appliances
- Included: Dishwasher, Disposal, Dryer, Gas Range, Gas Water Heater, Microwave, Refrigerator, Self Cleaning Oven, Washer
- Laundry: In Hall, Main Level
Features
- Bookcases, High Speed Internet, Smart Home
- Flooring: Hardwood, Tile
- Windows: Insulated Windows
- Basement: Crawl Space,Exterior Entry
- Attic: Pull Down Stairs
- Has fireplace: No
- Fireplace features: None
- Common walls with other units/homes: No Common Walls
Interior area
- Total structure area: 1,408
- Total interior livable area: 1,408 sqft
- Finished area above ground: 1,408
- Finished area below ground: 0
Property
Parking
- Total spaces: 1
- Parking features: Detached, Driveway, Garage, Garage Faces Front, Kitchen Level, Parking Pad
- Garage spaces: 1
- Has uncovered spaces: Yes
Accessibility
- Accessibility features: None
Features
- Levels: One
- Stories: 1
- Patio & porch: Covered, Enclosed, Front Porch, Rear Porch, Screened
- Exterior features: Private Yard, Storage
- Pool features: None
- Spa features: None
- Fencing: Chain Link,Fenced,Wood
- Has view: Yes
- View description: City
- Waterfront features: None
- Body of water: None
Lot
- Size: 0.34 Acres
- Dimensions: 220 x 70
- Features: Back Yard, Front Yard, Landscaped, Private
Details
- Additional structures: None
- Parcel number: 18 050 11 028
- Other equipment: Air Purifier
- Horse amenities: None
Construction
Type & style
- Home type: SingleFamily
- Architectural style: Ranch
- Property subtype: Single Family Residence, Residential
Materials
- Brick 4 Sides
- Foundation: Concrete Perimeter
- Roof: Composition
Condition
- Resale
- New construction: No
- Year built: 1950
Utilities & green energy
- Electric: 110 Volts, 220 Volts in Laundry
- Sewer: Public Sewer
- Water: Public
- Utilities for property: Cable Available, Electricity Available, Natural Gas Available, Phone Available, Sewer Available, Water Available
Green energy
- Energy efficient items: None
- Energy generation: None
Community & neighborhood
Security
- Security features: Carbon Monoxide Detector(s), Fire Alarm, Security Lights, Security Service, Security System Owned, Smoke Detector(s)
Community
- Community features: Near Public Transport, Near Schools, Near Shopping, Near Trails/Greenway, Park, Playground, Restaurant, Street Lights
Location
- Region: Decatur
- Subdivision: Ridgeland Park
HOA & financial
HOA
- Has HOA: No
Other
Other facts
- Road surface type: Asphalt
Price history
| Date | Event | Price |
|---|---|---|
| 2/19/2025 | Sold | $615,000+11.8%$437/sqft |
Source: | ||
| 1/25/2025 | Pending sale | $550,000$391/sqft |
Source: | ||
| 1/15/2025 | Listed for sale | $550,000$391/sqft |
Source: | ||
| 12/27/2024 | Listing removed | $550,000$391/sqft |
Source: | ||
| 12/26/2024 | Listed for sale | $550,000$391/sqft |
Source: | ||
Public tax history
| Year | Property taxes | Tax assessment |
|---|---|---|
| 2025 | $5,660 -3.5% | $183,200 +0.8% |
| 2024 | $5,867 +17.1% | $181,760 +6.8% |
| 2023 | $5,009 -9.9% | $170,200 +1.1% |
Find assessor info on the county website
Neighborhood: North Decatur
Nearby schools
GreatSchools rating
- 7/10Fernbank Elementary SchoolGrades: PK-5Distance: 1.5 mi
- 5/10Druid Hills Middle SchoolGrades: 6-8Distance: 2.4 mi
- 6/10Druid Hills High SchoolGrades: 9-12Distance: 1.3 mi
Schools provided by the listing agent
- Elementary: Fernbank
- Middle: Druid Hills
- High: Druid Hills
Source: FMLS GA. This data may not be complete. We recommend contacting the local school district to confirm school assignments for this home.
Get a cash offer in 3 minutes
Find out how much your home could sell for in as little as 3 minutes with a no-obligation cash offer.
Estimated market value$602,900
Get a cash offer in 3 minutes
Find out how much your home could sell for in as little as 3 minutes with a no-obligation cash offer.
Estimated market value
$602,900

