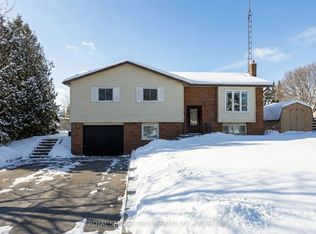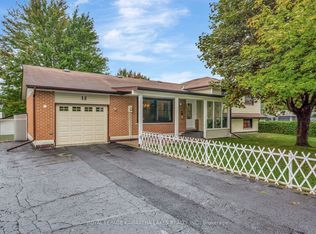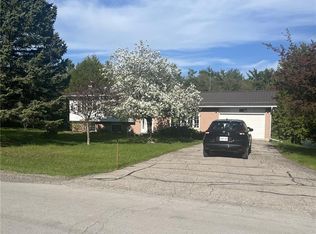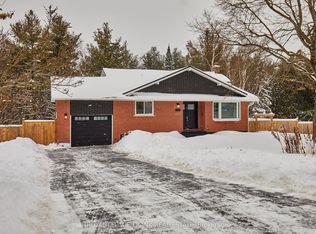This property is off market, which means it's not currently listed for sale or rent on Zillow. This may be different from what's available on other websites or public sources.
Off market
Street View
Price Unknown
478 Telecom Rd, Kawartha Lakes, ON L0A 1K0
--beds
--baths
Unknown
Built in ----
-- sqft lot
$-- Zestimate®
C$--/sqft
C$3,386 Estimated rent
Home value
Not available
Estimated sales range
Not available
$3,386/mo
Loading...
Owner options
Explore your selling options
What's special
Price history
Price history is unavailable.
Public tax history
Tax history is unavailable.
Neighborhood: L0A
Nearby schools
GreatSchools rating
No schools nearby
We couldn't find any schools near this home.



