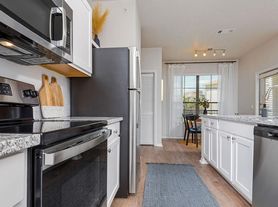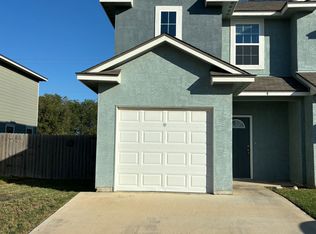Located in the sought-after Kensington Ranch community of Selma, this stunning 4-bedroom, 3-bath residence combines style, comfort, and convenience. The welcoming foyer leads into a spacious living area highlighted by ceramic tile and carpet on the main level and abundant natural light from the large windows. The open layout flows effortlessly into the kitchen, creating an inviting space for everyday living and entertaining alike. The kitchen is designed with function and style in mind-featuring ample cabinet storage, granite counters, a sleek tile backsplash, and coordinating stainless steel appliances that will come with a refrigerator. A downstairs bedroom with an adjacent full bath makes an ideal setup for guests, extended family, or a private home office. Upstairs, the primary suite offers a relaxing retreat with dual sinks, an oversized walk-in shower, and a roomy walk-in closet. Two additional bedrooms and a versatile game room provide plenty of space for family, hobbies, or study. Each bedroom includes a ceiling fan for added comfort. Step outside to enjoy a covered patio that overlooks the fenced backyard, a perfect spot for weekend barbecues or winding down in the evenings. With its proximity to Randolph Air Force Base, I-35, and Loop 1604, this property offers both convenience and community. Zoned to a top-rated school district, this home is move-in ready and waiting for its new owner.
House for rent
$1,895/mo
478 Walnut Crst, Selma, TX 78154
4beds
2,048sqft
Price may not include required fees and charges.
Single family residence
Available now
Cats, small dogs OK
-- A/C
In unit laundry
-- Parking
-- Heating
What's special
Abundant natural lightStainless steel appliancesCovered patioRoomy walk-in closetOversized walk-in showerFenced backyardVersatile game room
- 27 days |
- -- |
- -- |
Travel times
Looking to buy when your lease ends?
Consider a first-time homebuyer savings account designed to grow your down payment with up to a 6% match & a competitive APY.
Facts & features
Interior
Bedrooms & bathrooms
- Bedrooms: 4
- Bathrooms: 3
- Full bathrooms: 3
Appliances
- Included: Dryer, Refrigerator, Washer
- Laundry: In Unit
Features
- Walk In Closet
Interior area
- Total interior livable area: 2,048 sqft
Property
Parking
- Details: Contact manager
Features
- Exterior features: Walk In Closet
Details
- Parcel number: 1G3977210103100000
Construction
Type & style
- Home type: SingleFamily
- Property subtype: Single Family Residence
Community & HOA
Community
- Features: Playground
Location
- Region: Selma
Financial & listing details
- Lease term: Contact For Details
Price history
| Date | Event | Price |
|---|---|---|
| 10/9/2025 | Listed for rent | $1,895$1/sqft |
Source: Zillow Rentals | ||
| 7/21/2023 | Listing removed | -- |
Source: Zillow Rentals | ||
| 7/3/2023 | Listed for rent | $1,895+18.8%$1/sqft |
Source: Zillow Rentals | ||
| 6/27/2020 | Listing removed | $1,595$1/sqft |
Source: Simmonds Real Estate Inc. #1463823 | ||
| 6/16/2020 | Listed for rent | $1,595$1/sqft |
Source: Simmonds Real Estate Inc. #1463823 | ||

