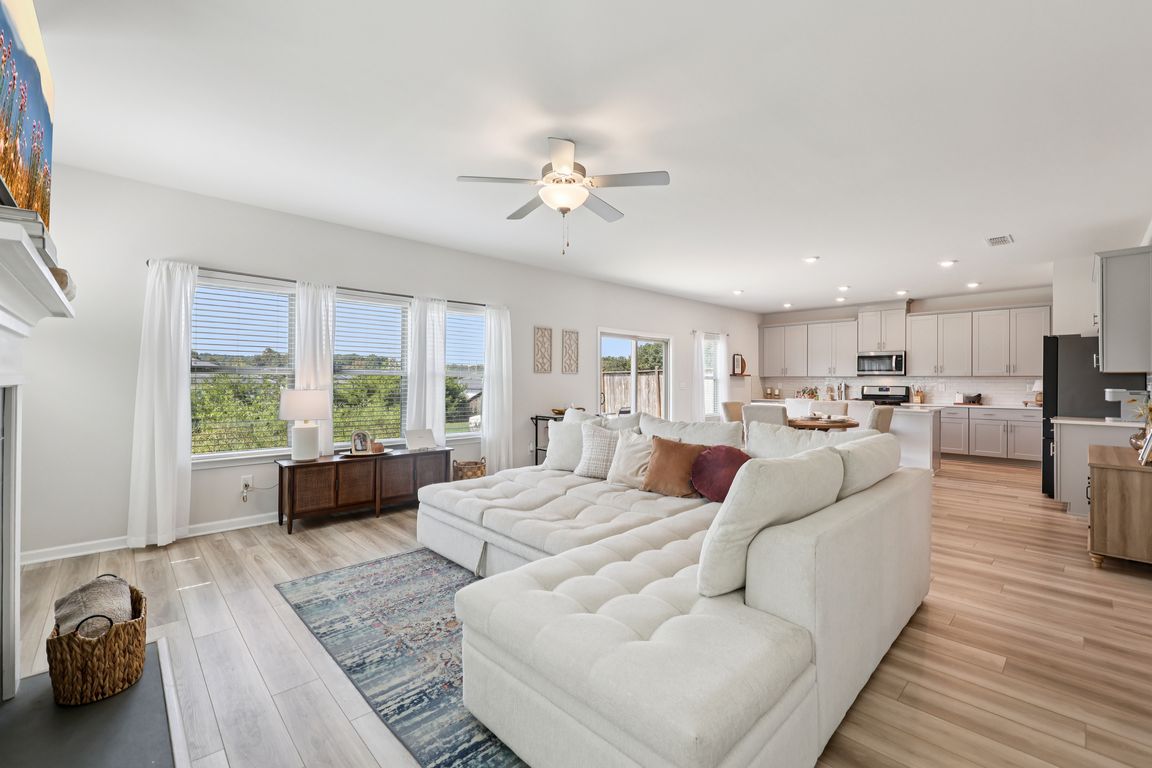
Active under contract
$545,000
5beds
3,260sqft
4780 Dufour Dr, Lilburn, GA 30047
5beds
3,260sqft
Single family residence
Built in 2021
7,797 sqft
4 Garage spaces
$167 price/sqft
$600 annually HOA fee
What's special
Step into this stunning, energy-efficient home built in 2021 and meticulously maintained to feel brand new. Perfectly situated in the sought-after Parkview East community, this beautiful home offers 5 bedrooms, 3.5 bathrooms, and an open-concept layout designed for both comfort and style. The main level features a light-filled living room ...
- 18 days |
- 2,075 |
- 91 |
Source: GAMLS,MLS#: 10606993
Travel times
Living Room
Kitchen
Primary Bedroom
Zillow last checked: 7 hours ago
Listing updated: September 23, 2025 at 09:44am
Listed by:
Olivia Robinson Olivia Robinson,
BHHS Georgia Properties
Source: GAMLS,MLS#: 10606993
Facts & features
Interior
Bedrooms & bathrooms
- Bedrooms: 5
- Bathrooms: 4
- Full bathrooms: 3
- 1/2 bathrooms: 1
- Main level bathrooms: 1
- Main level bedrooms: 1
Rooms
- Room types: Bonus Room, Laundry, Loft, Office
Dining room
- Features: Seats 12+
Kitchen
- Features: Kitchen Island, Walk-in Pantry, Solid Surface Counters, Breakfast Bar
Heating
- Forced Air
Cooling
- Central Air, Heat Pump
Appliances
- Included: Dishwasher, Disposal, Electric Water Heater, Microwave
- Laundry: Upper Level
Features
- Walk-In Closet(s)
- Flooring: Carpet, Tile
- Windows: Double Pane Windows
- Basement: None
- Number of fireplaces: 1
- Fireplace features: Masonry, Gas Log, Living Room
- Common walls with other units/homes: No Common Walls
Interior area
- Total structure area: 3,260
- Total interior livable area: 3,260 sqft
- Finished area above ground: 3,260
- Finished area below ground: 0
Video & virtual tour
Property
Parking
- Total spaces: 4
- Parking features: Garage Door Opener
- Has garage: Yes
Accessibility
- Accessibility features: Accessible Approach with Ramp, Accessible Entrance, Accessible Hallway(s), Accessible Full Bath, Accessible Kitchen
Features
- Levels: Two
- Stories: 2
- Patio & porch: Patio
- Exterior features: Garden
- Fencing: Back Yard,Wood
Lot
- Size: 7,797.24 Square Feet
- Features: Level
Details
- Parcel number: R6113 318
- Special conditions: Agent/Seller Relationship
Construction
Type & style
- Home type: SingleFamily
- Architectural style: Craftsman
- Property subtype: Single Family Residence
Materials
- Wood Siding
- Foundation: Slab
- Roof: Composition
Condition
- Resale
- New construction: No
- Year built: 2021
Details
- Warranty included: Yes
Utilities & green energy
- Electric: 220 Volts
- Sewer: Public Sewer
- Water: Public
- Utilities for property: Cable Available, Electricity Available, Sewer Available, Water Available, Phone Available
Green energy
- Energy efficient items: Appliances, Insulation, Water Heater
Community & HOA
Community
- Features: Playground, Sidewalks, Street Lights
- Security: Carbon Monoxide Detector(s), Smoke Detector(s)
- Subdivision: Parkview East
HOA
- Has HOA: Yes
- Services included: Maintenance Grounds
- HOA fee: $600 annually
Location
- Region: Lilburn
Financial & listing details
- Price per square foot: $167/sqft
- Tax assessed value: $624,800
- Annual tax amount: $6,859
- Date on market: 9/17/2025
- Listing agreement: Exclusive Agency
- Listing terms: 1031 Exchange,Cash,Conventional,FHA,USDA Loan,VA Loan
- Electric utility on property: Yes