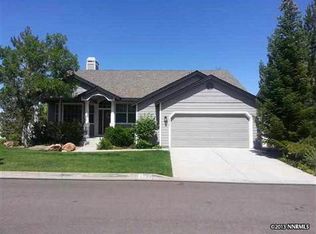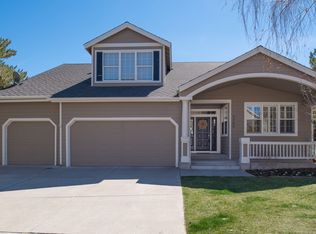Closed
$705,000
4780 Ellicott Way, Reno, NV 89519
3beds
1,933sqft
Single Family Residence
Built in 1994
6,098.4 Square Feet Lot
$710,300 Zestimate®
$365/sqft
$3,478 Estimated rent
Home value
$710,300
$646,000 - $781,000
$3,478/mo
Zestimate® history
Loading...
Owner options
Explore your selling options
What's special
Nice single level home in the beautiful Caughlin Ranch community. So much opportunity with the gorgeous Caughlin Ranch walking trails, beautiful Village Green park where there are summer concerts along with other activity to enjoy through out the year, Caughlin Ranch Shopping Center with great restaurants, grocery shopping, Starbucks and so much more. All within walking distance from your front door. Such a great community to be a part of!
Zillow last checked: 8 hours ago
Listing updated: May 14, 2025 at 04:23am
Listed by:
Julia Picetti S.184749 775-530-7874,
Dickson Realty - Caughlin
Bought with:
Rebecca Dickson, BS.17849
Dickson Realty - Caughlin
Source: NNRMLS,MLS#: 240007356
Facts & features
Interior
Bedrooms & bathrooms
- Bedrooms: 3
- Bathrooms: 2
- Full bathrooms: 2
Heating
- Forced Air, Natural Gas
Cooling
- Central Air, Refrigerated
Appliances
- Included: Dishwasher, Disposal, Dryer, ENERGY STAR Qualified Appliances, Gas Cooktop, Gas Range, Microwave, Oven, Refrigerator, Washer
- Laundry: Cabinets, Laundry Area, Laundry Room
Features
- High Ceilings, Master Downstairs, Smart Thermostat, Walk-In Closet(s)
- Flooring: Carpet, Ceramic Tile, Laminate
- Windows: Blinds, Double Pane Windows
- Has fireplace: Yes
- Fireplace features: Gas Log
Interior area
- Total structure area: 1,933
- Total interior livable area: 1,933 sqft
Property
Parking
- Total spaces: 2
- Parking features: Attached
- Attached garage spaces: 2
Features
- Stories: 1
- Patio & porch: Patio
- Fencing: Back Yard,Full
- Has view: Yes
- View description: Trees/Woods
Lot
- Size: 6,098 sqft
- Features: Landscaped, Level, Sprinklers In Front, Sprinklers In Rear
Details
- Parcel number: 04156202
- Zoning: PD
- Other equipment: Satellite Dish
Construction
Type & style
- Home type: SingleFamily
- Property subtype: Single Family Residence
Materials
- Foundation: Crawl Space
- Roof: Composition,Pitched,Shingle
Condition
- Year built: 1994
Utilities & green energy
- Sewer: Public Sewer
- Water: Public
- Utilities for property: Cable Available, Electricity Available, Internet Available, Natural Gas Available, Phone Available, Sewer Available, Water Available
Community & neighborhood
Security
- Security features: Smoke Detector(s)
Location
- Region: Reno
- Subdivision: Heritage On The Green 2
HOA & financial
HOA
- Has HOA: Yes
- HOA fee: $234 quarterly
- Amenities included: Maintenance Grounds
Other
Other facts
- Listing terms: Cash,Conventional,FHA,VA Loan
Price history
| Date | Event | Price |
|---|---|---|
| 7/30/2024 | Sold | $705,000-1.8%$365/sqft |
Source: | ||
| 6/22/2024 | Pending sale | $718,000$371/sqft |
Source: | ||
| 6/14/2024 | Listed for sale | $718,000+200.4%$371/sqft |
Source: | ||
| 9/12/2013 | Sold | $239,000-0.4%$124/sqft |
Source: Agent Provided Report a problem | ||
| 12/11/2012 | Sold | $240,000+4.3%$124/sqft |
Source: Public Record Report a problem | ||
Public tax history
| Year | Property taxes | Tax assessment |
|---|---|---|
| 2025 | $3,548 +3% | $143,725 +4.2% |
| 2024 | $3,446 +3% | $137,939 +0.2% |
| 2023 | $3,346 +3% | $137,676 +21.6% |
Find assessor info on the county website
Neighborhood: Caughlin Ranch
Nearby schools
GreatSchools rating
- 8/10Caughlin Ranch Elementary SchoolGrades: PK-6Distance: 0.3 mi
- 6/10Darrell C Swope Middle SchoolGrades: 6-8Distance: 2.1 mi
- 7/10Reno High SchoolGrades: 9-12Distance: 2.9 mi
Schools provided by the listing agent
- Elementary: Caughlin Ranch
- Middle: Swope
- High: Reno
Source: NNRMLS. This data may not be complete. We recommend contacting the local school district to confirm school assignments for this home.
Get a cash offer in 3 minutes
Find out how much your home could sell for in as little as 3 minutes with a no-obligation cash offer.
Estimated market value$710,300
Get a cash offer in 3 minutes
Find out how much your home could sell for in as little as 3 minutes with a no-obligation cash offer.
Estimated market value
$710,300

