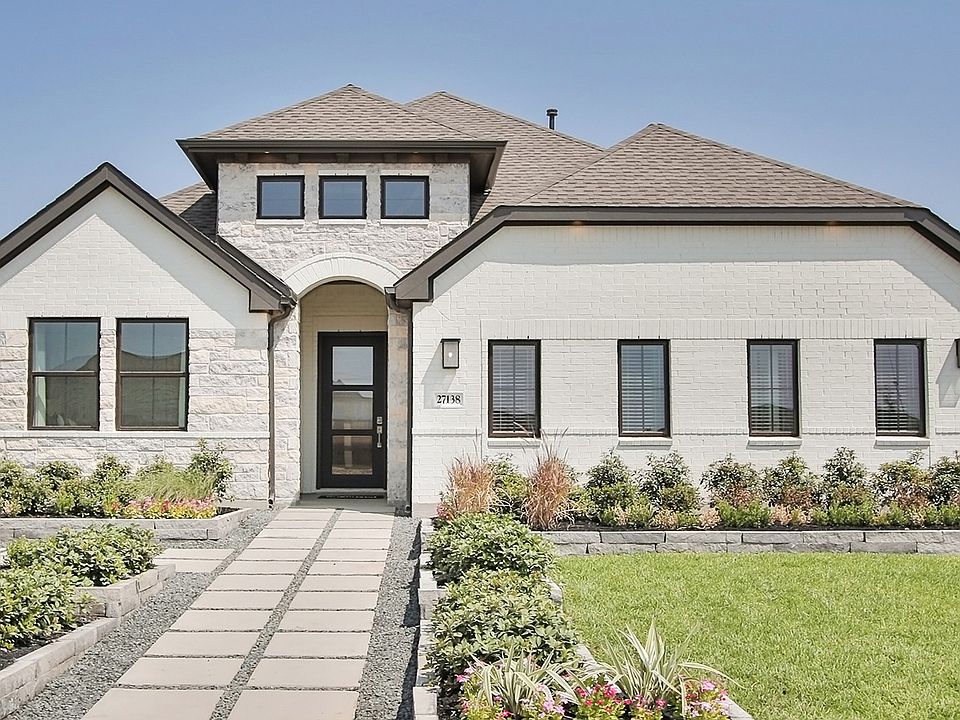An entertainer's dream with a striking chef's kitchen, game room overlooking the family room, and soaring ceilings that impress!This stunning two-story home is designed with families in mind, offering the perfect balance of shared living spaces and private retreats. At the heart of the home, the gourmet kitchen shines with stainless steel appliances, sleek granite countertops, and elegant cabinetry, opening seamlessly into the dining and family areas to create a bright, inviting atmosphere for everyday living and entertaining. The private primary suite is a serene escape on the main floor, complete with dual vanities, a soaking tub, a spacious shower, and a generous walk-in closet. Upstairs, secondary bedrooms and two full baths provide both comfort and privacy for family or guests, while the large game room offers a versatile space for play, study, or cozy movie nights. Durable laminate flooring runs through the main living areas for both style and easy maintenance, while tile in the wet spaces adds lasting practicality. Outdoors, the covered patio and fully sodded backyard with a sprinkler system extend your living space, offering the perfect setting for barbecues, gatherings, or simply relaxing at the end of the day. Designed with comfort and functionality at every turn, this home is ready to welcome you.
New construction
$399,990
4780 Luna Landing Dr, Katy, TX 77493
4beds
3,060sqft
Single Family Residence
Built in 2025
-- sqft lot
$-- Zestimate®
$131/sqft
$-- HOA
Under construction (available January 2026)
Currently being built and ready to move in soon. Reserve today by contacting the builder.
What's special
Stainless steel appliancesDurable laminate flooringSleek granite countertopsCovered patioGenerous walk-in closetSpacious showerSoaking tub
This home is based on the Premier - Rosewood plan.
Call: (832) 402-7012
- 18 days |
- 262 |
- 12 |
Likely to sell faster than
Zillow last checked: 13 hours ago
Listing updated: 13 hours ago
Listed by:
Brightland Homes
Source: DRB Homes
Travel times
Schedule tour
Select your preferred tour type — either in-person or real-time video tour — then discuss available options with the builder representative you're connected with.
Facts & features
Interior
Bedrooms & bathrooms
- Bedrooms: 4
- Bathrooms: 4
- Full bathrooms: 3
- 1/2 bathrooms: 1
Interior area
- Total interior livable area: 3,060 sqft
Property
Parking
- Total spaces: 2
- Parking features: Garage
- Garage spaces: 2
Features
- Levels: 2.0
- Stories: 2
Construction
Type & style
- Home type: SingleFamily
- Property subtype: Single Family Residence
Condition
- New Construction,Under Construction
- New construction: Yes
- Year built: 2025
Details
- Builder name: Brightland Homes
Community & HOA
Community
- Subdivision: Sunterra
Location
- Region: Katy
Financial & listing details
- Price per square foot: $131/sqft
- Date on market: 9/23/2025
About the community
Resort-style living awaits in Sunterra, located in the flourishing city of Katy. Sunterra will be home to a spectacular lazy river and Crystal Lagoon, where residents can stroll along a white-sand beach and relax in the turquoise waters, perfect for swimming, kayaking, and stand-up paddleboarding. Meet your friends at The Retreat, a clubhouse with a resident lounge, yoga studio, fitness center, and KidZone. Children will love the playground and sports areas and will attend world-class Katy ISD schools. Shopping, dining, and entertainment can be enjoyed in Katy or zip down I-10 to other Houston destinations. Live your best life in your choice of stunning 1-story and 2-story home designs, perfectly suited to the Sunterra lifestyle!
Source: DRB Homes

